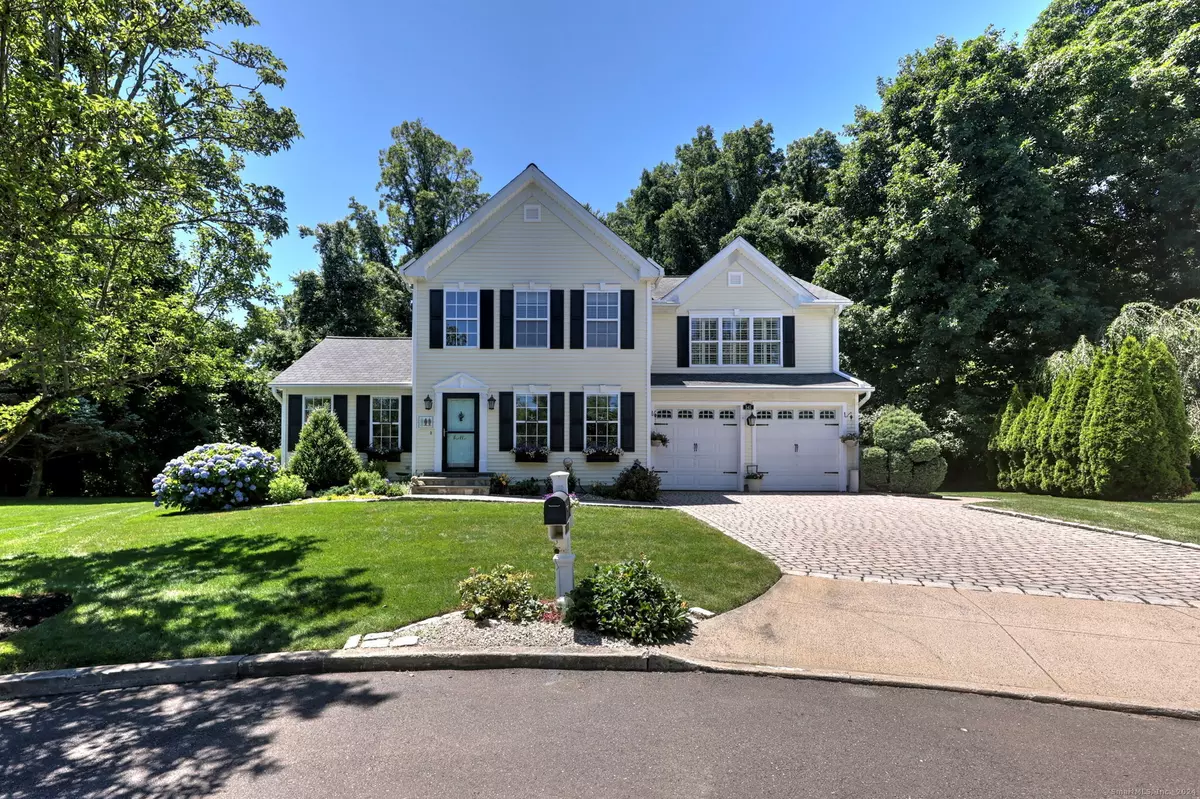$700,000
$675,000
3.7%For more information regarding the value of a property, please contact us for a free consultation.
3 Beds
3 Baths
1,816 SqFt
SOLD DATE : 10/31/2024
Key Details
Sold Price $700,000
Property Type Single Family Home
Listing Status Sold
Purchase Type For Sale
Square Footage 1,816 sqft
Price per Sqft $385
MLS Listing ID 24031247
Sold Date 10/31/24
Style Colonial
Bedrooms 3
Full Baths 2
Half Baths 1
HOA Fees $160/mo
Year Built 1995
Annual Tax Amount $8,937
Lot Size 8,712 Sqft
Property Description
HIGHEST & BEST DUE BY 3PM, TUESDAY 7/23. Nestled at the end of a tranquil cul-de-sac in the coveted Lexington Green Community, this 1,815 square foot Colonial invites you into a storybook setting of comfort and modern elegance. As you approach, a paver driveway and walkway guide you to the inviting entrance, where you're greeted by a meticulously landscaped yard. Step inside to discover the beautiful millwork throughout the home. An inviting remodeled kitchen is both a chef's dream and a gathering place, featuring refaced cabinets, granite counters, a porcelain tile backsplash, stainless steel appliances, undermounted lighting, and a dining area. The adjacent dining room boasts built-in hutches and cabinets, ideal for displaying treasured china or collectibles. The living spaces flow seamlessly, offering a serene three-season porch overlooking a private backyard that abuts a wooded area, creating a peaceful retreat for morning coffee or evening relaxation. The backyard oasis is further enhanced by an underground sprinkler system, ensuring lush greenery year-round, and solar panels and a generator provide energy efficiency and peace of mind. Upstairs, three spacious bedrooms offer comfort and privacy, with remodeled bathrooms featuring exquisite details such as new vanities, and beautiful tile work. The laundry area is thoughtfully designed with a folding table and cabinets for added convenience.
Location
State CT
County New Haven
Zoning R30
Rooms
Basement Full, Heated, Storage, Cooled, Partially Finished, Liveable Space
Interior
Interior Features Auto Garage Door Opener, Cable - Pre-wired
Heating Hot Air, Zoned
Cooling Central Air, Zoned
Fireplaces Number 1
Exterior
Exterior Feature Porch-Screened, Underground Utilities, Shed, Porch, Lighting, Underground Sprinkler, Patio
Garage Attached Garage
Garage Spaces 2.0
Waterfront Description Not Applicable
Roof Type Asphalt Shingle
Building
Lot Description In Subdivision, On Cul-De-Sac
Foundation Concrete
Sewer Public Sewer Connected
Water Public Water Connected
Schools
Elementary Schools Per Board Of Ed
High Schools Per Board Of Ed
Read Less Info
Want to know what your home might be worth? Contact us for a FREE valuation!

Our team is ready to help you sell your home for the highest possible price ASAP
Bought with Christine Shaw • Coldwell Banker Realty

"My job is to find and attract mastery-based agents to the office, protect the culture, and make sure everyone is happy! "

