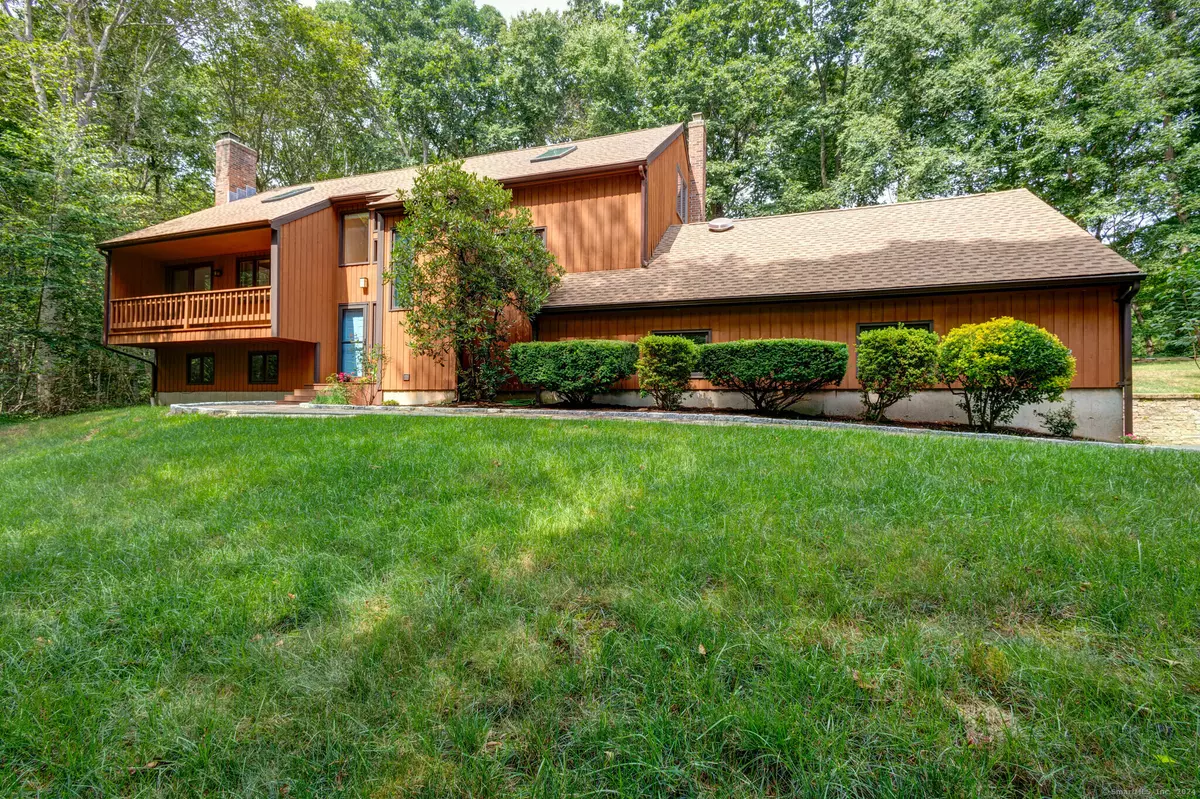$625,000
$600,000
4.2%For more information regarding the value of a property, please contact us for a free consultation.
3 Beds
3 Baths
2,928 SqFt
SOLD DATE : 09/12/2024
Key Details
Sold Price $625,000
Property Type Single Family Home
Listing Status Sold
Purchase Type For Sale
Square Footage 2,928 sqft
Price per Sqft $213
MLS Listing ID 24035261
Sold Date 09/12/24
Style Contemporary
Bedrooms 3
Full Baths 2
Half Baths 1
Year Built 1988
Annual Tax Amount $9,779
Lot Size 1.570 Acres
Property Description
This contemporary 3-level home offers over 2,900 SF of finished space, featuring 3 bedrooms, 2 full and 1 half baths. A paver walkway from the driveway leads to a foyer with access to both the main and lower levels. The living room features high cathedral ceiling with beams, hardwood floors, a wood-burning fireplace, and a sliding glass door to a balcony overlooking the private front yard. This room flows easily to the dining room, which has a glass slider to the back deck. The spacious kitchen features hardwood flooring, cabinetry with pull-out drawers, stainless steel appliances (except for the white refrigerator), including a BOSCH double oven, Asko dishwasher, Samsung cook-top, and a microwave. Two bedrooms, both offer hardwood floors, and a full bath with combination tub/shower are on the main level. The master bedroom on the second floor includes a loft space suitable for various uses, a walk-in closet, and a full bath with a shower. The lower level features a family room with a second wood-burning fireplace, a half bath, and an office with double French doors, ideal for remote work. Additional amenities include a mudroom with tile flooring and a large closet, central A/C, city water, a new roof and skylights, and a two-car garage with access to a walk-up attic for extra storage. Located on a cul-de-sac, this home is minutes away from major routes, highways, commuter rail, and the town center, where you'll find boutiques, restaurants, coffee shops, and the town beach.
Location
State CT
County New Haven
Zoning R-5I
Rooms
Basement Full, Heated, Fully Finished
Interior
Interior Features Auto Garage Door Opener, Cable - Available, Open Floor Plan
Heating Hot Air
Cooling Central Air
Fireplaces Number 2
Exterior
Exterior Feature Deck, Stone Wall
Garage Attached Garage
Garage Spaces 2.0
Waterfront Description Not Applicable
Roof Type Shingle
Building
Lot Description In Subdivision, Lightly Wooded, On Cul-De-Sac
Foundation Concrete
Sewer Septic
Water Public Water Connected
Schools
Elementary Schools Per Board Of Ed
Middle Schools Adams
High Schools Per Board Of Ed
Read Less Info
Want to know what your home might be worth? Contact us for a FREE valuation!

Our team is ready to help you sell your home for the highest possible price ASAP
Bought with Joe Snell • Luxe Realty LLC

"My job is to find and attract mastery-based agents to the office, protect the culture, and make sure everyone is happy! "

