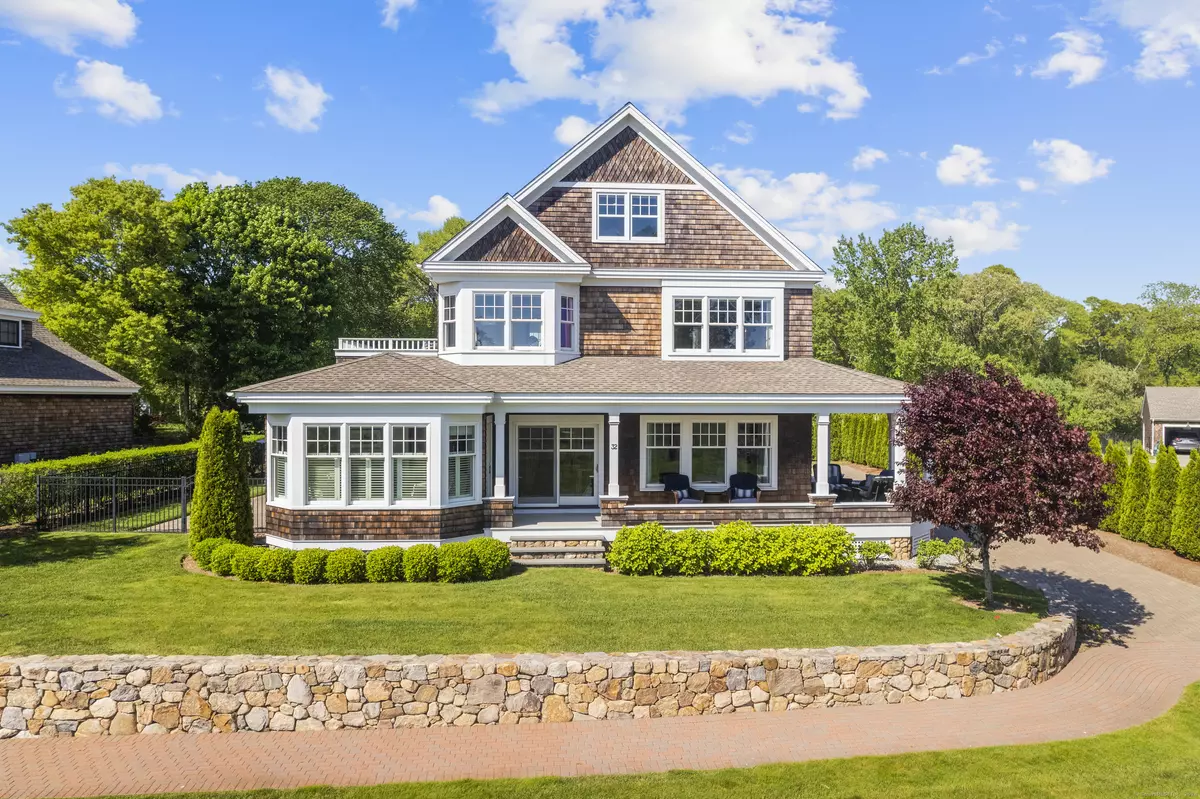$2,000,000
$1,999,500
For more information regarding the value of a property, please contact us for a free consultation.
3 Beds
4 Baths
3,120 SqFt
SOLD DATE : 08/16/2024
Key Details
Sold Price $2,000,000
Property Type Single Family Home
Listing Status Sold
Purchase Type For Sale
Square Footage 3,120 sqft
Price per Sqft $641
Subdivision The Hammocks
MLS Listing ID 24019697
Sold Date 08/16/24
Style Cape Cod
Bedrooms 3
Full Baths 3
Half Baths 1
HOA Fees $500/mo
Year Built 2015
Annual Tax Amount $24,361
Lot Size 0.410 Acres
Property Description
Welcome to your dream home in the prestigious Hammocks Subdivision, a serene 55 and older community in the picturesque town of Clinton, CT. This luxurious Nantucket shingle-style residence offers unparalleled privacy and unobstructed views of the marsh and Long Island Sound. Experience the perfect blend of classic elegance and modern comfort in this stunning property. Step onto the expansive wrap-around covered decks, where you can enjoy the beauty of nature from every angle. The outdoor space features an in-ground pool and ample space for all your entertaining needs. This exquisite home showcases superior craftsmanship which include coffered wood ceilings, wainscotting, and crown molding. Large windows flood the home with natural light, creating a warm and inviting atmosphere. The kitchen is stunning with sparkling white cabinetry, quartz counters, and a convenient butlers pantry with a beverage and wine cooler! The state-of-the-art elevator services all four floors, providing effortless access to every level. The whole house generator offers peace of mind, ensuring that your home remains fully functional during any power outage.The primary bedroom suite is a private sanctuary, featuring a lovely balcony that offers stunning views and a peaceful retreat. The gorgeous bathroom is a spa-like haven. There are two spacious walk-in closets for you here. Every detail of this home has been meticulously designed to provide the ultimate in luxury living. Video available on request.
Location
State CT
County Middlesex
Zoning per town
Rooms
Basement Full, Unfinished, Storage, Hatchway Access, Interior Access, Concrete Floor
Interior
Interior Features Auto Garage Door Opener, Cable - Available, Elevator, Open Floor Plan, Security System
Heating Hot Air
Cooling Central Air
Fireplaces Number 1
Exterior
Exterior Feature Porch-Wrap Around, Wrap Around Deck, Patio, Balcony, Underground Utilities, Sidewalk, Porch, Covered Deck, Stone Wall, Underground Sprinkler
Parking Features Attached Garage
Garage Spaces 2.0
Waterfront Description Walk to Water,View
Roof Type Asphalt Shingle
Building
Lot Description Fence - Partial, In Subdivision, Level Lot, Water View
Foundation Concrete
Sewer Septic
Water Public Water Connected
Schools
Elementary Schools Per Board Of Ed
Middle Schools Jared Eliot
High Schools Morgan
Read Less Info
Want to know what your home might be worth? Contact us for a FREE valuation!

Our team is ready to help you sell your home for the highest possible price ASAP
Bought with Frank Fonteyn • Prestige Realty Group

"My job is to find and attract mastery-based agents to the office, protect the culture, and make sure everyone is happy! "

