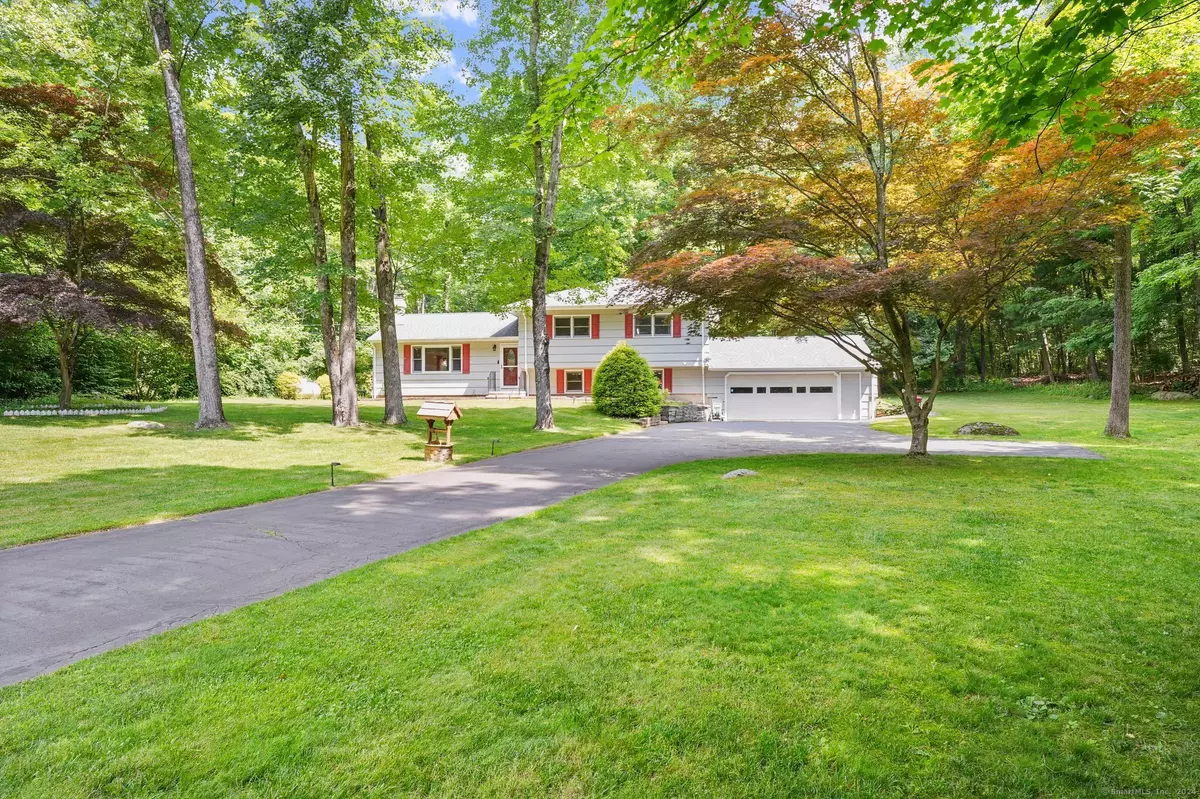$535,000
$510,000
4.9%For more information regarding the value of a property, please contact us for a free consultation.
3 Beds
2 Baths
1,832 SqFt
SOLD DATE : 07/19/2024
Key Details
Sold Price $535,000
Property Type Single Family Home
Listing Status Sold
Purchase Type For Sale
Square Footage 1,832 sqft
Price per Sqft $292
MLS Listing ID 24028048
Sold Date 07/19/24
Style Split Level
Bedrooms 3
Full Baths 1
Half Baths 1
Year Built 1970
Annual Tax Amount $7,393
Lot Size 1.410 Acres
Property Description
Nestled in a serene neighborhood of Newtown, CT, 34 Honey Ln offers a picture-perfect blend of comfort and convenience. This charming 3-bedroom, 1.5-bathroom home on 1.41 acres, boasts an abundance of natural light that illuminates the spacious rooms, creating a warm and inviting atmosphere throughout. Equipped with central AC, the property ensures year-round comfort, while a cozy gas fireplace adds a touch of elegance.The modern kitchen features granite countertops, ideal for meal preparation, and adds a stylish touch to the space. The finished basement provides additional living space, perfect for a rec/playroom, second family room, home office or flex space. With an oversized attached, 2 car garage, parking is made easy, while the large lot size offers ample outdoor space for various activities.The property is move-in ready, allowing for a seamless transition into your new home. The private backyard provides a tranquil retreat, perfect for outdoor gatherings or enjoying a quiet moment in nature. Situated on a quiet street, the home offers peace and privacy, with easy access to highways for convenient commuting. This established neighborhood creates a picturesque setting, perfect for leisurely walks or bike rides. Experience the best of suburban living in this delightful home on Honey Ln. As if that wasn't enough, this home comes complete with a full house generator giving you peace of mind throughout the year! Come see for yourself and Welcome Home!!!
Location
State CT
County Fairfield
Zoning R-2
Rooms
Basement Partial, Partially Finished
Interior
Heating Hot Water
Cooling Central Air
Fireplaces Number 1
Exterior
Garage Attached Garage
Garage Spaces 2.0
Waterfront Description Not Applicable
Roof Type Asphalt Shingle,Gable
Building
Lot Description Treed, Level Lot, Cleared
Foundation Concrete
Sewer Septic
Water Private Well
Schools
Elementary Schools Per Board Of Ed
High Schools Per Board Of Ed
Read Less Info
Want to know what your home might be worth? Contact us for a FREE valuation!

Our team is ready to help you sell your home for the highest possible price ASAP
Bought with Maurice Underwood • RE/MAX ONE

"My job is to find and attract mastery-based agents to the office, protect the culture, and make sure everyone is happy! "

