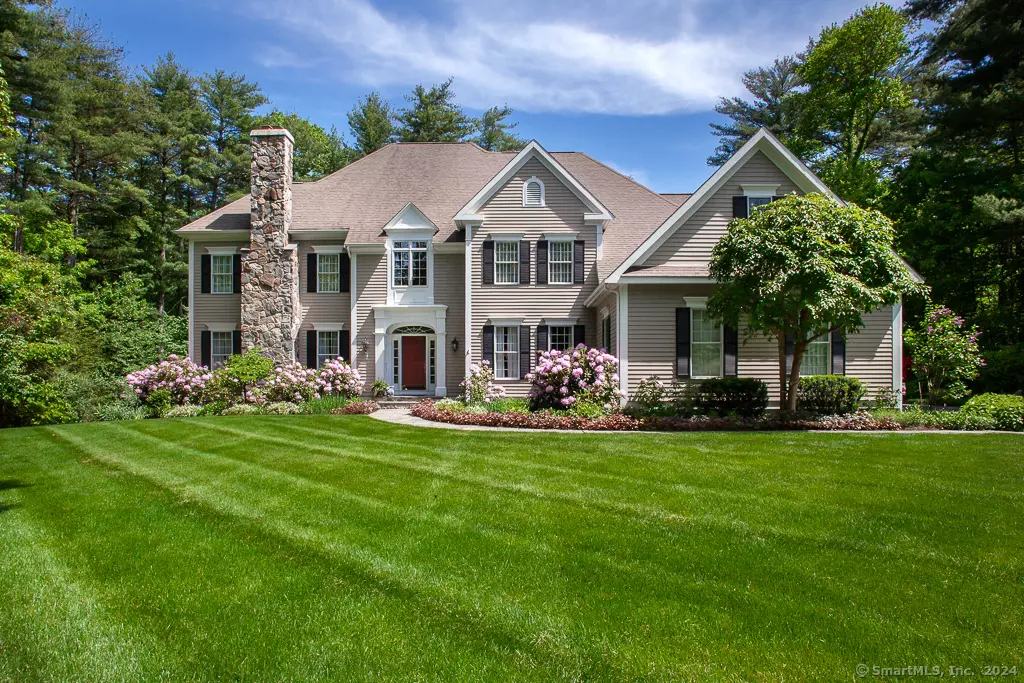$1,140,750
$997,000
14.4%For more information regarding the value of a property, please contact us for a free consultation.
6 Beds
6 Baths
5,133 SqFt
SOLD DATE : 07/12/2024
Key Details
Sold Price $1,140,750
Property Type Single Family Home
Listing Status Sold
Purchase Type For Sale
Square Footage 5,133 sqft
Price per Sqft $222
Subdivision Old Stone Crossing
MLS Listing ID 24020583
Sold Date 07/12/24
Style Colonial
Bedrooms 6
Full Baths 4
Half Baths 2
Year Built 1998
Annual Tax Amount $21,245
Lot Size 1.920 Acres
Property Description
This stunning colonial in Simsbury's coveted Old Stone Crossing boasts the prime location at the end of a quiet cul-de-sac with the perfect combination of tranquility and convenience just minutes from all amenities. From the moment you arrive you are first greeted by lovely gardens and then step into a soaring entry, grand staircase and rich hardwood floors which create an atmosphere of refined elegance in this classic 6-bedroom 6-bath home. The main level features a formal dining room, classic living room with fireplace, private office with custom mahogany built-ins, sunlit family room with fireplace, two half baths, a large laundry/mudroom, dual staircases, and crowned by a gourmet chef's spacious kitchen complete with soapstone counters, a gorgeous mahogany island, butler's pantry, top-of-the-line SS appliances and a dining area perfect for large gatherings. Step outside onto the deck overlooking an expansive and private backyard green oasis for family and entertainment. Upstairs, the serene primary suite is a retreat boasting a fireplace, walk-in closet and luxurious bath. Four additional sunny bedrooms, two full baths including a Jack and Jill and a large versatile bonus room ideal for exercise, hobbies or additional living space . The lower level provides a spacious and high-end finished family/media room, bedroom, full bath, walk-out entry and a large unfinished storage area. This home has been meticulously maintained, and pride of ownership is evident.
Location
State CT
County Hartford
Zoning R-40
Rooms
Basement Full, Heated, Storage, Cooled, Partially Finished, Walk-out, Full With Walk-Out
Interior
Interior Features Audio System, Auto Garage Door Opener, Cable - Available, Open Floor Plan, Security System
Heating Hot Air
Cooling Central Air
Fireplaces Number 3
Exterior
Exterior Feature Underground Utilities, Porch, Deck, Garden Area, French Doors, Underground Sprinkler
Parking Features Attached Garage
Garage Spaces 3.0
Waterfront Description Not Applicable
Roof Type Asphalt Shingle
Building
Lot Description In Subdivision, Borders Open Space, Level Lot, On Cul-De-Sac, Professionally Landscaped, Open Lot
Foundation Concrete
Sewer Septic
Water Private Well
Schools
Elementary Schools Per Board Of Ed
Middle Schools Per Board Of Ed
High Schools Simsbury
Read Less Info
Want to know what your home might be worth? Contact us for a FREE valuation!

Our team is ready to help you sell your home for the highest possible price ASAP
Bought with Kathleen Shippee • Berkshire Hathaway NE Prop.

"My job is to find and attract mastery-based agents to the office, protect the culture, and make sure everyone is happy! "

