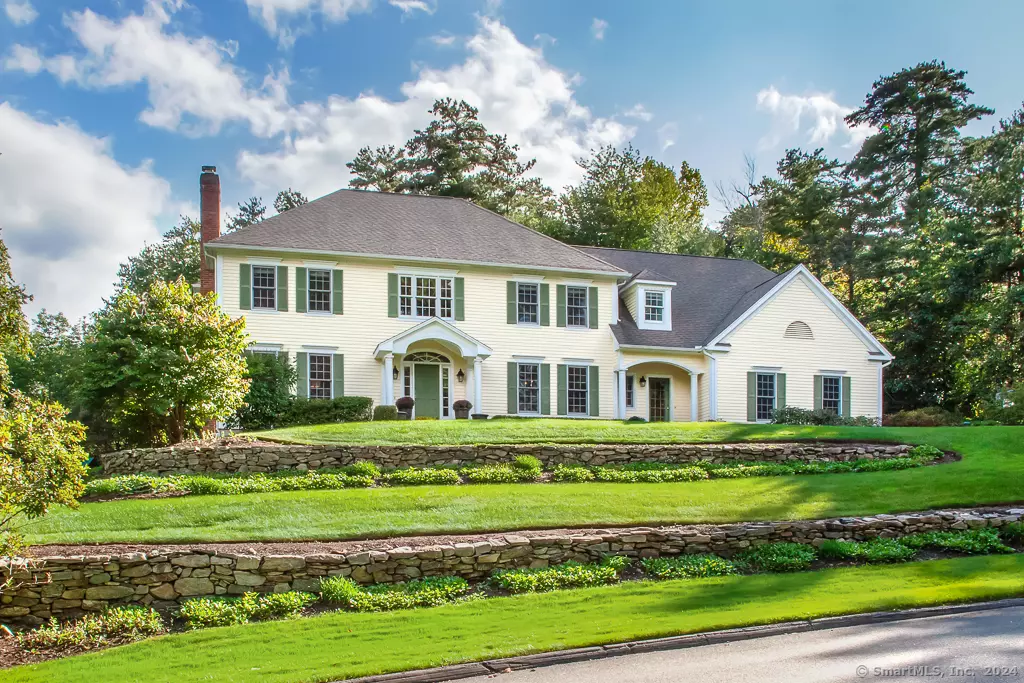$1,155,000
$969,900
19.1%For more information regarding the value of a property, please contact us for a free consultation.
4 Beds
6 Baths
5,791 SqFt
SOLD DATE : 06/14/2024
Key Details
Sold Price $1,155,000
Property Type Single Family Home
Listing Status Sold
Purchase Type For Sale
Square Footage 5,791 sqft
Price per Sqft $199
MLS Listing ID 24006715
Sold Date 06/14/24
Style Colonial
Bedrooms 4
Full Baths 4
Half Baths 2
Year Built 1998
Annual Tax Amount $23,161
Lot Size 1.530 Acres
Property Description
Welcome to this stately 4-bed, 6-bath colonial at the end of a quiet cul-de-sac. This highly desirable neighborhood is just moments from all your shopping and entertainment needs. As you step inside, you are greeted by a grand two-story foyer, a sweeping staircase, and hardwood floors. The main level boasts a formal dining room, living room, a family room with a fieldstone fireplace, an office, two half baths, a mudroom, and a recently remodeled gourmet kitchen. The kitchen showcases quartz countertops, a spacious island, SS appliances including a Wolf cooktop, a walk-in pantry, and an oversized dining area perfect for hosting large gatherings. Step outside through the French doors and onto the bluestone patio and enjoy the tranquility of your private and expansive yard. Adjacent to the kitchen is the large mudroom with a half bath and access to the garage and exterior. On the upper level, you'll find four bedrooms. The primary suite features a custom walk-in closet and a sizable remodeled full bath complete with double vanities, a luxurious soaker tub, and marble countertops. This level also offers a laundry room, an en-suite bedroom, two additional bedrooms with a Jack and Jill bath, and a bonus room ideal for use as an office, gym, or guest space. In the lower level, you'll find a generous rec space with a wet bar, full bath, surround sound system, and walk-out access. Conveniently located near Hartford, Bradley International Airport, and NYC. This home is a must-see!
Location
State CT
County Hartford
Zoning R-40
Rooms
Basement Full, Partially Finished, Full With Walk-Out
Interior
Interior Features Auto Garage Door Opener, Cable - Available, Open Floor Plan, Security System
Heating Hot Air
Cooling Central Air, Whole House Fan, Zoned
Fireplaces Number 2
Exterior
Exterior Feature Gutters, Lighting, French Doors, Patio, Underground Utilities, Shed, Porch, Stone Wall, Underground Sprinkler
Parking Features Attached Garage
Garage Spaces 3.0
Waterfront Description Not Applicable
Roof Type Asphalt Shingle
Building
Lot Description In Subdivision, On Cul-De-Sac, Professionally Landscaped, Open Lot
Foundation Concrete
Sewer Septic
Water Private Well
Schools
Elementary Schools Per Board Of Ed
High Schools Per Board Of Ed
Read Less Info
Want to know what your home might be worth? Contact us for a FREE valuation!

Our team is ready to help you sell your home for the highest possible price ASAP
Bought with Ellen Sebastian • William Pitt Sotheby's Int'l

"My job is to find and attract mastery-based agents to the office, protect the culture, and make sure everyone is happy! "

