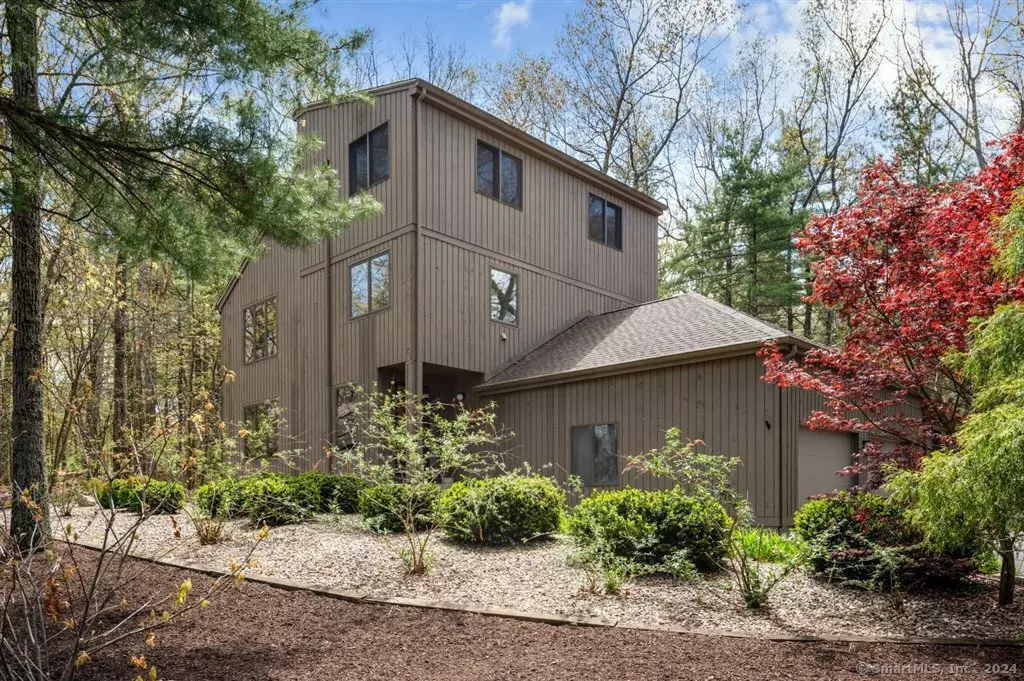$510,000
$409,900
24.4%For more information regarding the value of a property, please contact us for a free consultation.
3 Beds
2 Baths
2,308 SqFt
SOLD DATE : 05/29/2024
Key Details
Sold Price $510,000
Property Type Single Family Home
Listing Status Sold
Purchase Type For Sale
Square Footage 2,308 sqft
Price per Sqft $220
MLS Listing ID 24013786
Sold Date 05/29/24
Style Contemporary
Bedrooms 3
Full Baths 1
Half Baths 1
Year Built 1976
Annual Tax Amount $7,789
Lot Size 0.370 Acres
Property Description
Introducing 23 Fawnbrook Lane. Meticulously Maintained 3 Bedroom, 1.5 Bath, includes 2,308 SF on the inside, and over a quarter of an acre on the outside where the backyard is adjacent to Stratton Forest Park. A location you will Love in a very popular neighborhood you will Enjoy. Amenities include; a newer roof 2018, AC/Heat Split Units added to the Great Room and all 3 Bedrooms in 2020, Kitchen Appliances replaced in 2022. This year 2024, the hardwood floors/stairs were beautifully refinished and most of the rooms/closets, all received a fresh coat of paint. Features you will enjoy while living here - Public Water, Natural Gas Heat, Generous Closet Space, Family Room with Cathedral Ceiling, Sky Lights, a Spacious Third Floor Great Room, Nest Thermostats, All Season Enclosed Porch with Hot Tub, 14 X 20 Weather Proof Composite Deck, and Whole-House Generator. Plus you have the luxury of owning a Country Home, surrounded by the beauty of nature while still conveniently accessible to shops, fine restaurants, organic farms, hiking and bike trails. Minutes from Ski Sundown, Simsbury Center and Simsbury Farms. Located half-way between Boston and NYC. 25 Minutes from Bradley International Airport.
Location
State CT
County Hartford
Zoning R-15
Rooms
Basement Full, Storage, Interior Access, Concrete Floor, Full With Hatchway
Interior
Interior Features Auto Garage Door Opener, Cable - Pre-wired, Security System
Heating Hot Water
Cooling Ceiling Fans, Split System, Wall Unit
Fireplaces Number 1
Exterior
Exterior Feature Porch-Screened, Porch-Heated, Porch-Enclosed, Shed, Porch, Deck, Gutters, Garden Area, Lighting, Hot Tub
Parking Features Attached Garage
Garage Spaces 2.0
Waterfront Description Not Applicable
Roof Type Shingle
Building
Lot Description In Subdivision, Lightly Wooded, Treed, Sloping Lot, On Cul-De-Sac, Professionally Landscaped
Foundation Concrete, Masonry
Sewer Septic
Water Public Water Connected
Schools
Elementary Schools Tootin' Hills
Middle Schools Henry James
High Schools Simsbury
Read Less Info
Want to know what your home might be worth? Contact us for a FREE valuation!

Our team is ready to help you sell your home for the highest possible price ASAP
Bought with Susan Ouellette • Berkshire Hathaway NE Prop.

"My job is to find and attract mastery-based agents to the office, protect the culture, and make sure everyone is happy! "

