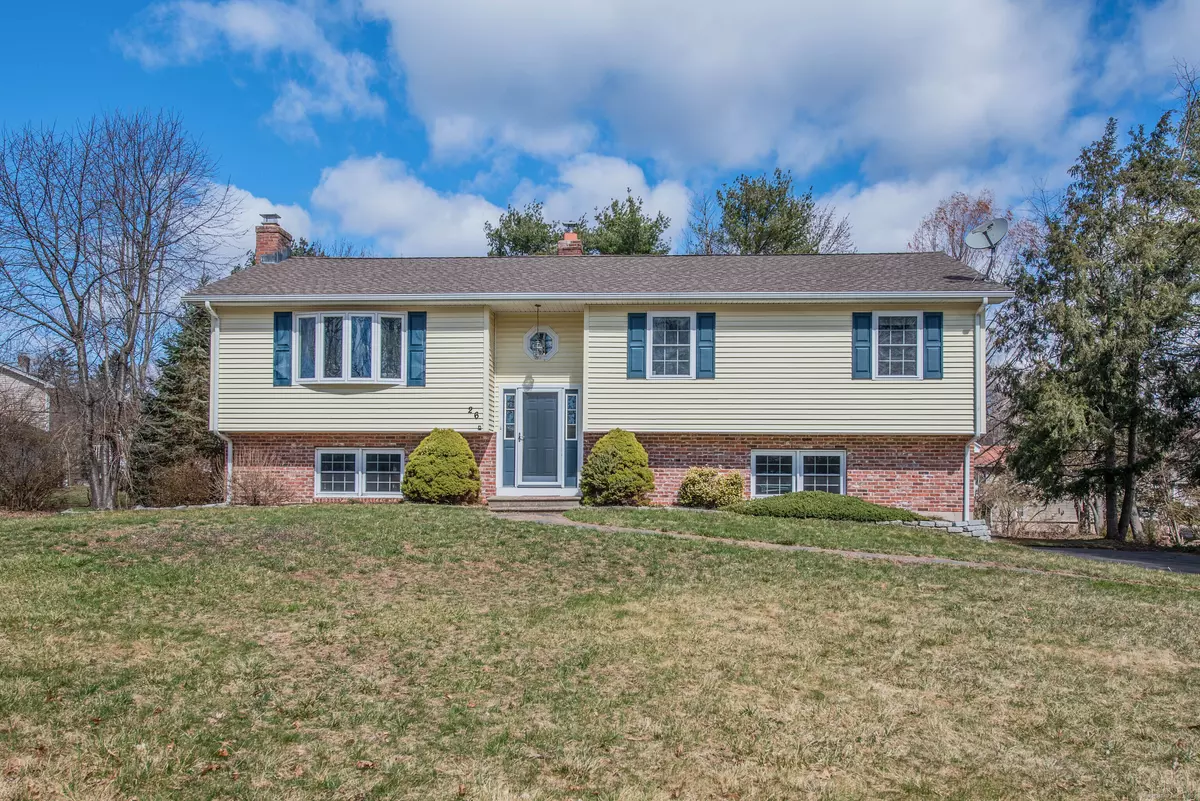$490,500
$425,000
15.4%For more information regarding the value of a property, please contact us for a free consultation.
3 Beds
3 Baths
1,768 SqFt
SOLD DATE : 05/08/2024
Key Details
Sold Price $490,500
Property Type Single Family Home
Listing Status Sold
Purchase Type For Sale
Square Footage 1,768 sqft
Price per Sqft $277
MLS Listing ID 170618424
Sold Date 05/08/24
Style Raised Ranch
Bedrooms 3
Full Baths 2
Half Baths 1
Year Built 1975
Annual Tax Amount $6,508
Lot Size 0.420 Acres
Property Description
Welcome to this charming raised ranch nestled in one of the most practical locations in Cheshire, ideally situated on a serene cul-de-sac. Step into a home that perfectly balances comfort and functionality with its thoughtfully designed layout. As you enter, you're greeted by the warm ambiance of dark-stained hardwood floors that flow seamlessly throughout the main living areas. The semi-open floor plan effortlessly connects the inviting living room to the dining area, creating an ideal space for both relaxation and entertaining. The kitchen is a chef's delight, featuring granite countertops, stainless steel appliances, and a convenient island for meal prep. French doors off the dining room lead to a deck, offering a tranquil spot for al fresco dining or morning coffee amidst the lush surroundings. Retreat to the spacious primary suite, featuring a fully remodeled bathroom complete with a deep soaking tub, providing the perfect oasis for unwinding after a long day. Two additional well-proportioned bedrooms share a full bathroom, providing ample space for family or guests. Downstairs, discover a large finished basement adorned with a cozy fireplace, ideal for movie nights or gatherings with loved ones. A generously sized half bath with laundry room adds convenience, while sliders lead out to a patio, extending the living space outdoors for endless enjoyment. This home also features a two-car garage, ensuring plenty of space for parking and storage. With central air
Location
State CT
County New Haven
Zoning R-20
Rooms
Basement Full, Heated, Fully Finished, Garage Access, Walk-out, Liveable Space, Partial With Walk-Out
Interior
Interior Features Auto Garage Door Opener
Heating Baseboard
Cooling Ceiling Fans, Central Air
Fireplaces Number 1
Exterior
Exterior Feature Underground Utilities, Sidewalk, Deck, Gutters
Garage Attached Garage, Paved, Driveway
Garage Spaces 2.0
Roof Type Asphalt Shingle
Building
Lot Description Secluded, Level Lot, On Cul-De-Sac
Foundation Concrete
Sewer Public Sewer Connected
Water Public Water Connected
Schools
Elementary Schools Highland
Middle Schools Per Board Of Ed
High Schools Cheshire
Read Less Info
Want to know what your home might be worth? Contact us for a FREE valuation!

Our team is ready to help you sell your home for the highest possible price ASAP
Bought with Antoinette Antenucci • Coldwell Banker Realty

"My job is to find and attract mastery-based agents to the office, protect the culture, and make sure everyone is happy! "

