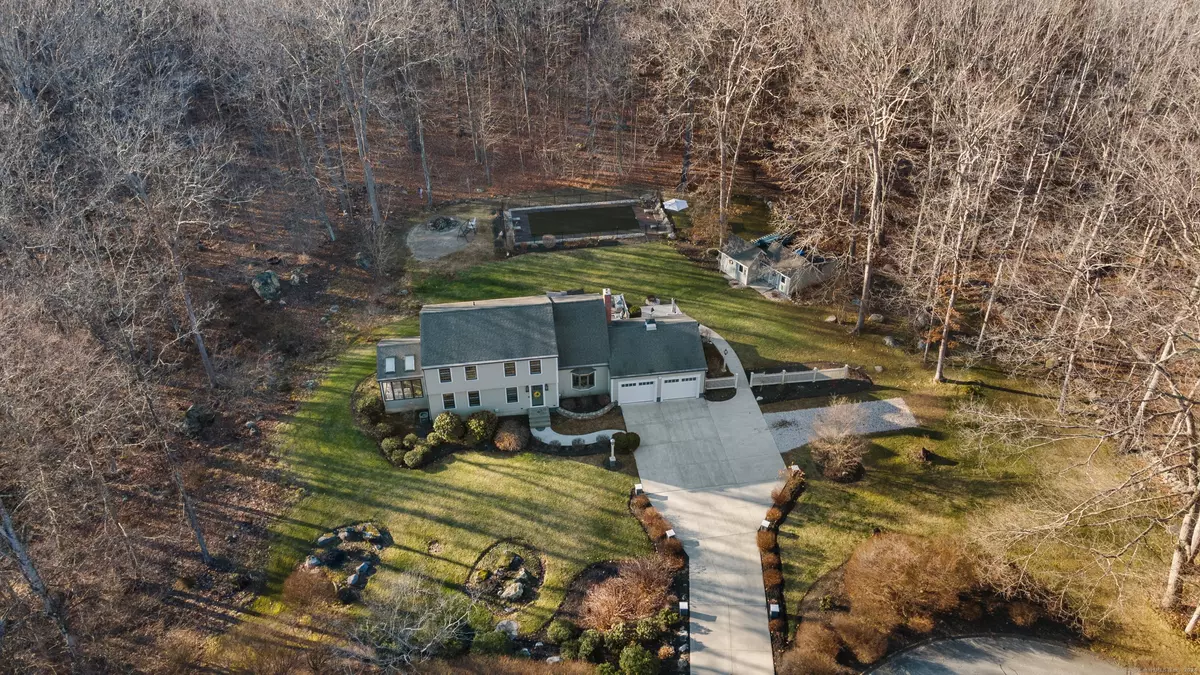$701,000
$599,900
16.9%For more information regarding the value of a property, please contact us for a free consultation.
3 Beds
3 Baths
2,195 SqFt
SOLD DATE : 05/03/2024
Key Details
Sold Price $701,000
Property Type Single Family Home
Listing Status Sold
Purchase Type For Sale
Square Footage 2,195 sqft
Price per Sqft $319
MLS Listing ID 24002282
Sold Date 05/03/24
Style Colonial
Bedrooms 3
Full Baths 2
Half Baths 1
Year Built 1979
Annual Tax Amount $7,279
Lot Size 1.840 Acres
Property Description
Don't miss this rare opportunity to own an Exceptional property in a sought-after neighborhood, situated at the end of a serene cul-de-sac. This home features 3 bedrooms with an additional room/office and 3 1/2 bathrooms. With many desirable features including a fully finished basement, den and even more office space! This home has everything you could imagine! The gorgeous inground swimming pool is perfect for enjoying those warm summer days. Kick back and relax by the fire pit, with the warm sand at your feet. Take in the beautifully landscaped yard that is perfect for friend and family gatherings. The convenience of having his and her sheds, provides ample storage space. A beautifully finished two car garage is like no other and has plenty of space for your vehicles and other projects. Step inside to an open floor plan that is perfect for entertaining! The main kitchen with sleek granite countertops, WOLF appliances and a central island is simply breathtaking. Through the French doors you’ll enter a bright, heated three season sunroom that is perfect for relaxation and soaking up the sun! Crown molding throughout this home adds a touch of elegance. This home is a true paradise, waiting for you to make it your own. Kenilworth Forest Trail is along side of property. Close to town Beach and Hammonasset Beach State Park!! Near major Highways and shopping!
Location
State CT
County Middlesex
Zoning R-80
Rooms
Basement Full, Fully Finished
Interior
Interior Features Open Floor Plan
Heating Baseboard
Cooling Attic Fan, Ceiling Fans, Central Air, Zoned
Fireplaces Number 1
Exterior
Exterior Feature Lighting, Patio, Grill, Underground Utilities, Sidewalk, Gazebo, Deck, Garden Area, Stone Wall
Parking Features Attached Garage, Paved, Off Street Parking, Driveway
Garage Spaces 2.0
Pool Safety Fence, In Ground Pool
Roof Type Asphalt Shingle
Building
Lot Description On Cul-De-Sac, Professionally Landscaped
Foundation Concrete
Sewer Septic
Water Private Well
Schools
Elementary Schools Lewin G. Joel
Middle Schools Jared Eliot
High Schools Morgan
Read Less Info
Want to know what your home might be worth? Contact us for a FREE valuation!

Our team is ready to help you sell your home for the highest possible price ASAP
Bought with Patricia Cooper • William Raveis Real Estate

"My job is to find and attract mastery-based agents to the office, protect the culture, and make sure everyone is happy! "

