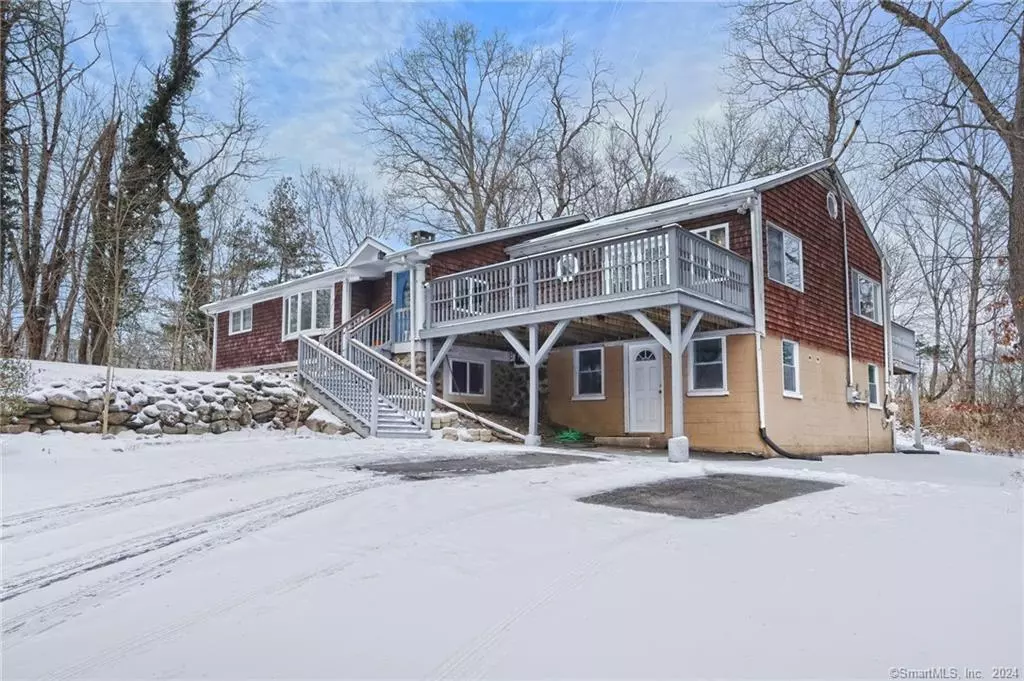$480,000
$479,900
For more information regarding the value of a property, please contact us for a free consultation.
3 Beds
3 Baths
2,273 SqFt
SOLD DATE : 04/01/2024
Key Details
Sold Price $480,000
Property Type Single Family Home
Listing Status Sold
Purchase Type For Sale
Square Footage 2,273 sqft
Price per Sqft $211
MLS Listing ID 170620924
Sold Date 04/01/24
Style Ranch
Bedrooms 3
Full Baths 2
Half Baths 1
Year Built 1926
Annual Tax Amount $5,882
Lot Size 1.250 Acres
Property Description
Updated Ranch in a great central Woodbridge location. Privately set back in a quiet neighborhood, minutes to shopping, highways, the JCC and only 5 miles to the Yale community. The ranch home has been remodeled in 2021 and offers a bright open floor plan with 1900 sq ft on the first floor with an additional approximately 375 sq ft in the lower level which is a walk out. The lower lever can used as an additional gathering or home office. There are 3 bedrooms PLUS a home office on the main level. The office can be an additional 4th bedroom, office or Den. There are also 2 ? baths also the main level.. The enormous kitchen is a BREATHTAKING! Totally updated in 2021 with gorgeous cabinets, breakfast bar, granite counters & newer stainless steel appliances and hood Exhaust system. The huge eating area with vaulted ceilings and skylights, lead to a dining and large open space for a additional dining room or great room for entertaining. This area leads to a sliders onto a great sunny deck. An enclosed patio with a side door to the patio and wonderful big yard. The Living room has a beautiful fireplace. Extra large laundry room. NOTHING TO DO BUT MOVE IN! Updates include; New roof, New kitchen, Central Air, hardwood floors, recent painted interior, and best of all CITY SEWERS!! Detached garage. All set on over an acre of privacy yet minutes to everything. AWARD WINNING AMITY SCHOOL SYSTEM. The Location does not get any better and you can move right in and start living!
Location
State CT
County New Haven
Zoning B
Rooms
Basement Partial With Walk-Out, Partially Finished
Interior
Interior Features Security System
Heating Hot Air
Cooling Ceiling Fans, Central Air
Fireplaces Number 1
Exterior
Exterior Feature Deck
Garage Detached Garage
Garage Spaces 1.0
Waterfront Description Not Applicable
Roof Type Asphalt Shingle
Building
Lot Description Secluded, Lightly Wooded
Foundation Concrete
Sewer Public Sewer Connected
Water Private Well
Schools
Elementary Schools Beecher Road
Middle Schools Amity
High Schools Amity Regional
Read Less Info
Want to know what your home might be worth? Contact us for a FREE valuation!

Our team is ready to help you sell your home for the highest possible price ASAP
Bought with Maria Goglia • Seabury Hill REALTORS

"My job is to find and attract mastery-based agents to the office, protect the culture, and make sure everyone is happy! "

