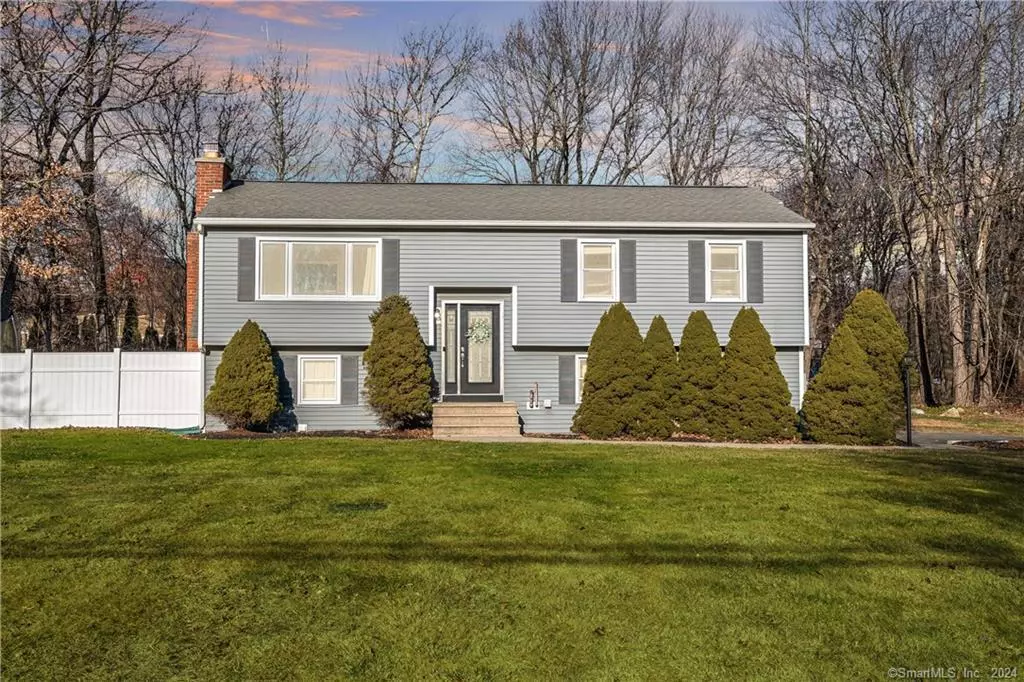$410,000
$385,000
6.5%For more information regarding the value of a property, please contact us for a free consultation.
3 Beds
2 Baths
1,778 SqFt
SOLD DATE : 02/22/2024
Key Details
Sold Price $410,000
Property Type Single Family Home
Listing Status Sold
Purchase Type For Sale
Square Footage 1,778 sqft
Price per Sqft $230
MLS Listing ID 170619130
Sold Date 02/22/24
Style Raised Ranch
Bedrooms 3
Full Baths 2
Year Built 1972
Annual Tax Amount $6,202
Lot Size 0.630 Acres
Property Description
1700+ sq ft of move-in ready living space! Enjoy gleaming hardwood floors throughout this beautiful raised ranch with 3 beds + 2 full baths with 1246 sq ft on the main level + an additional 500 sq ft on the lower level. A perfect home for entertaining - the updated kitchen and breakfast nook are perfectly situated between an open concept light-filled living room with wood-burning fireplace + spacious dining room overlooking a custom 2-level trex deck featuring a pergola + new spa hot tub and custom paver patio firepit. The kitchen features ample custom cabinetry for maximum storage potential, granite counters, + newer stainless steel appliances (2021). In addition, The lower level features ample storage space, a spacious full bath, finished laundry room, + a room for entertaining with access to your spacious 2-car garage and backyard. Every part of the home has been tended to. Bathrooms are recently remodeled. The exterior features vinyl siding, updated roof, vinyl windows, recently maintained and updated chimney, and new gutters. Additional 3rd garage bay for storage. In addition, enjoy convenient access to nearby towns and shopping centers, walking trails, a dog park, Woodtick Reservoir for fishing, kayaking and hiking - and more! ******* HIGHEST & BEST DUE SUNDAY 1/21 @ 5PM ******
Location
State CT
County New Haven
Zoning R-30
Rooms
Basement Full With Walk-Out, Fully Finished, Garage Access, Liveable Space
Interior
Heating Baseboard
Cooling Ceiling Fans, Wall Unit, Window Unit
Fireplaces Number 1
Exterior
Exterior Feature Deck, Gutters, Hot Tub, Patio
Garage Attached Garage, Under House Garage, Driveway
Garage Spaces 2.0
Pool Spa
Waterfront Description Not Applicable
Roof Type Fiberglass Shingle
Building
Lot Description Level Lot, Fence - Partial, Fence - Privacy
Foundation Concrete
Sewer Septic
Water Private Well
Schools
Elementary Schools Per Board Of Ed
High Schools Per Board Of Ed
Read Less Info
Want to know what your home might be worth? Contact us for a FREE valuation!

Our team is ready to help you sell your home for the highest possible price ASAP
Bought with Heather Fitzgerald • YellowBrick Real Estate LLC

"My job is to find and attract mastery-based agents to the office, protect the culture, and make sure everyone is happy! "

