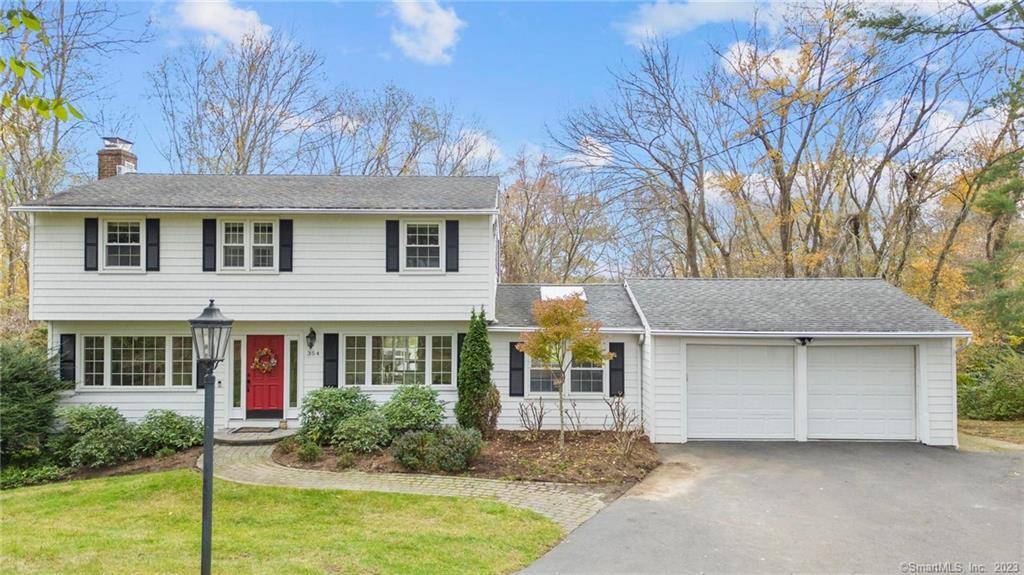$667,000
$684,900
2.6%For more information regarding the value of a property, please contact us for a free consultation.
4 Beds
3 Baths
2,316 SqFt
SOLD DATE : 01/26/2024
Key Details
Sold Price $667,000
Property Type Single Family Home
Listing Status Sold
Purchase Type For Sale
Square Footage 2,316 sqft
Price per Sqft $287
MLS Listing ID 170609492
Sold Date 01/26/24
Style Colonial
Bedrooms 4
Full Baths 2
Half Baths 1
Year Built 1964
Annual Tax Amount $8,927
Lot Size 0.920 Acres
Property Description
Welcome to your future home located at 354 Ridge Rd. This renovated, move-in ready 4 bedroom, 2.5 bath colonial offers charm, sophistication and comfort! Enjoy serving your family and friends dinner by a roaring wood burning fire in the large dining room. The remodeled custom kitchen provides style as well as function. Plenty of cabinets with pull-out shelves for easy access. The oversized double sided high-top island offers plenty of seating as well as additional storage. There is a second working island for prepping, Stainless steel appliances and granite counters. The kitchen leads into the sitting room with a double sided propane fireplace that can be enjoyed from both the sitting room and sunroom, with vaulted ceiling, and an abundance of windows and sliders for that picture perfect view of all that mother nature has to offer with this private backyard. Did we mention that the backyard backs up to the 14th hole of Grassy Hill Country Club? The upper level presents the primary suite with built-ins, walk-in closet and full remodeled bathroom. 3 additional bedrooms and a full bath complete this level. The lower level consists of a finished rec-room, storage and laundry. 2 car garage. Minutes to Boston Post Rd., shopping, dinning, hospitals and train station. Professional photos to follow. Sq ft does not include 320 sq ft in the finished sun room for a total of 2236 sq ft not including finished lower level.
Location
State CT
County New Haven
Zoning Reside
Rooms
Basement Partial With Walk-Out, Partially Finished, Heated, Interior Access, Sump Pump
Interior
Heating Baseboard, Zoned
Cooling Central Air
Fireplaces Number 2
Exterior
Exterior Feature Awnings, Deck, Gutters, Lighting, Shed
Parking Features Attached Garage, Paved
Garage Spaces 2.0
Waterfront Description Not Applicable
Roof Type Asphalt Shingle
Building
Lot Description Golf Course View, Lightly Wooded
Foundation Masonry
Sewer Septic
Water Public Water Connected
Schools
Elementary Schools Per Board Of Ed
High Schools Per Board Of Ed
Read Less Info
Want to know what your home might be worth? Contact us for a FREE valuation!

Our team is ready to help you sell your home for the highest possible price ASAP
Bought with John Vitti • Colonial Properties Inc
"My job is to find and attract mastery-based agents to the office, protect the culture, and make sure everyone is happy! "

