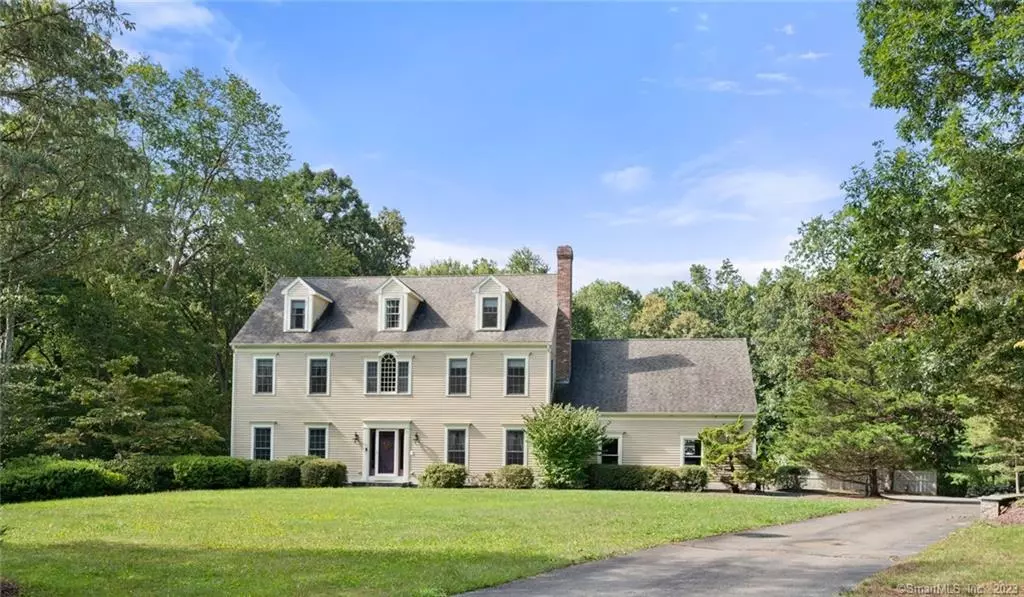$750,000
$799,000
6.1%For more information regarding the value of a property, please contact us for a free consultation.
5 Beds
5 Baths
3,818 SqFt
SOLD DATE : 11/30/2023
Key Details
Sold Price $750,000
Property Type Single Family Home
Listing Status Sold
Purchase Type For Sale
Square Footage 3,818 sqft
Price per Sqft $196
Subdivision Cedar Woods
MLS Listing ID 170601284
Sold Date 11/30/23
Style Colonial
Bedrooms 5
Full Baths 3
Half Baths 2
Year Built 1988
Annual Tax Amount $9,674
Lot Size 2.060 Acres
Property Description
Get ready to fall in love with this beautiful home! This alluring colonial offers 3818 sq ft of living space, 5 bedrooms, 3 full bathrooms and two half baths graciously centered on over 2 acres. This floor plan has over 11 rooms, a finished bonus room above two car attached garage and a two-car detached garage with a loft above. The basement has a walk out to the level, open backyard. As you walk into the foyer you are greeted with marble floors, abundant natural light and a grand staircase. The oversized 26x12 kitchen features a large island with plenty of room for entertainment. Off the kitchen you will find atrium doors leading to the wrap around deck which overlooks a serene backyard, including an inground pool, gorgeous stone walls and town forest. Truly a private oasis you can call your own. An underground sprinkler system has been installed for easy lawn maintenance. In the main living room, you will find cherry wood floors, a charming fieldstone fireplace, high ceilings and skylights. Through a set of pocket doors discover a versatile space which can be used as a den, office, or guest room. The formal dining room is spacious for large family gatherings and offers a fireplace with marble finishes.
Location
State CT
County Middlesex
Zoning RR
Rooms
Basement Full With Walk-Out, Interior Access, Garage Access, Walk-out, Storage
Interior
Interior Features Auto Garage Door Opener, Central Vacuum, Intercom, Security System
Heating Hot Air, Zoned
Cooling Ceiling Fans, Central Air
Fireplaces Number 2
Exterior
Exterior Feature Deck, Lighting, Patio, Stone Wall, Underground Sprinkler, Underground Utilities, Wrap Around Deck
Garage Attached Garage, Detached Garage, Paved
Garage Spaces 4.0
Pool In Ground Pool, Gunite
Waterfront Description Not Applicable
Roof Type Asphalt Shingle
Building
Lot Description Cleared, Secluded, Level Lot
Foundation Concrete
Sewer Septic
Water Private Well
Schools
Elementary Schools Daisy Ingraham
High Schools Westbrook
Read Less Info
Want to know what your home might be worth? Contact us for a FREE valuation!

Our team is ready to help you sell your home for the highest possible price ASAP
Bought with Kimberly Petersen • Coldwell Banker Realty

"My job is to find and attract mastery-based agents to the office, protect the culture, and make sure everyone is happy! "

