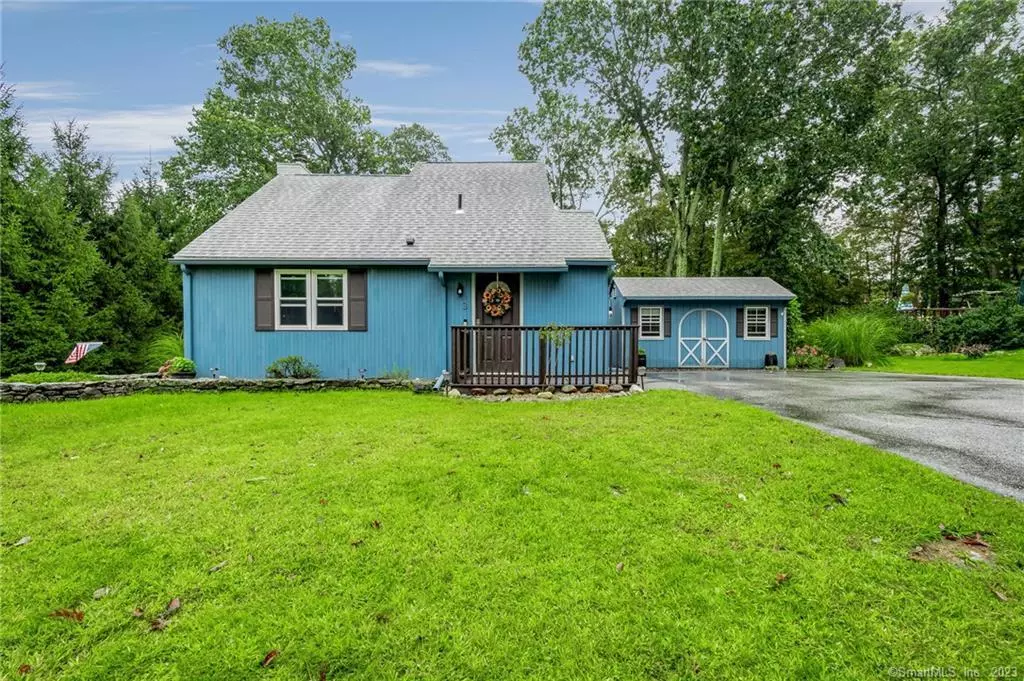$240,000
$189,900
26.4%For more information regarding the value of a property, please contact us for a free consultation.
2 Beds
1 Bath
1,032 SqFt
SOLD DATE : 11/09/2023
Key Details
Sold Price $240,000
Property Type Single Family Home
Listing Status Sold
Purchase Type For Sale
Square Footage 1,032 sqft
Price per Sqft $232
MLS Listing ID 170600207
Sold Date 11/09/23
Style Contemporary
Bedrooms 2
Full Baths 1
HOA Fees $35/qua
Year Built 1982
Annual Tax Amount $3,486
Lot Size 0.470 Acres
Property Description
Welcome Home! Why rent when you can have your own adorable house that sits on just about a half acre of land! This great 2 bedroom home features an open floor concept and has a vaulted ceiling in the living room with a traditional fireplace. This opens to the office nook where there are 2 skylights and has some additional cabinetry and storage space. It's the perfect spot for your plants! The eat-in kitchens feature freshly painted cabinets with newer countertops, backsplash, the stove/dishwasher were replaced, and features a beautiful picture window that overlooks your yard. There is a first floor master bedroom and a bedroom with a loft on the second floor. The bathroom has a granite vanity and the toilet was replaced. In addition some updates include: Freshly painted interior and exterior, Pergo floors on the first floor, new light fixtures, faucets were replaced, the hot water heater was updated, deck boards were all replaced and the deck was expanded, it has a covered pergola, the fence was completely replaced and interior yard space was expanded as well. In addition, 9 trees were removed to open up the rear yard and beautiful perennials were added around the entire perimeter. There are supplemental heat sources which include minisplits for your heat and cooling and then it has kerosene heat as well. The two sheds are perfect for additional storage space. Come see today!
Location
State CT
County Windham
Zoning RA
Rooms
Basement None
Interior
Interior Features Cable - Available, Security System
Heating Wall Unit, Other
Cooling Ceiling Fans, Central Air, Heat Pump
Fireplaces Number 1
Exterior
Exterior Feature Deck, Gazebo, Gutters, Shed, Stone Wall, Underground Utilities
Garage Driveway, Paved
Waterfront Description Not Applicable
Roof Type Asphalt Shingle
Building
Lot Description Open Lot, Corner Lot, Fence - Wood
Foundation Slab
Sewer Septic
Water Public Water Connected
Schools
Elementary Schools Ashford
High Schools Region 19 - E. O. Smith
Read Less Info
Want to know what your home might be worth? Contact us for a FREE valuation!

Our team is ready to help you sell your home for the highest possible price ASAP
Bought with Jared Meehan • RE/MAX Bell Park Realty

"My job is to find and attract mastery-based agents to the office, protect the culture, and make sure everyone is happy! "

