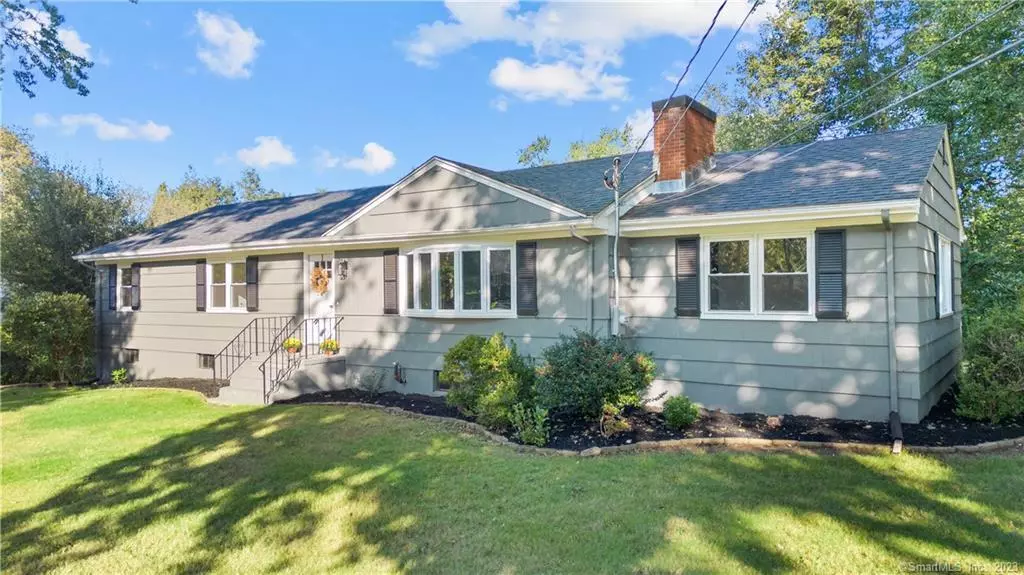$641,000
$619,900
3.4%For more information regarding the value of a property, please contact us for a free consultation.
3 Beds
2 Baths
2,328 SqFt
SOLD DATE : 10/24/2023
Key Details
Sold Price $641,000
Property Type Single Family Home
Listing Status Sold
Purchase Type For Sale
Square Footage 2,328 sqft
Price per Sqft $275
MLS Listing ID 170600862
Sold Date 10/24/23
Style Ranch
Bedrooms 3
Full Baths 2
Year Built 1959
Annual Tax Amount $6,556
Lot Size 0.690 Acres
Property Description
Welcome to this beautifully renovated 3-bedroom, 2 full bath ranch in this sought after area of Orange. You will feel right at home the minute you walk through the front door to the large, bright open floor plan. Enjoy cooking & entertaining in the incredible new Kitchen with its show stopping 9x5’ island, white quartz counters equipped W/full cabinets on both sides for an abundance of storage space. The Island includes a convenient microwave draw & seating for 4-6 people in addition to the dining area w/built in buffet & cabinets to add to the ease off entertaining, white farm sink, S/S appliances, range hood & picket fence backsplash complete the kitchen. Can you see yourself hosting Thanksgiving dinner for family and friends? This space also includes the formal living area with dual wood burning fireplace to be enjoyed on those chili fall & winter nights from both the living area & family room. Both fireplaces have solid oak mantels to enhance the beauty. This turnkey home features two new full baths. The main bath w/tub/shower combo, modern vanity & striking black hexagon floor tile. The primary suite with large walk-in shower w/marbled porcelain tile. Two additional good-sized bedrooms complete the main level. LL features Rec room/playroom, luxury vinyl flooring, laundry, home office. Too many updates to list (see addendum) Nothing to do except move in and enjoy this home & all Orange has to offer. Broker/owner
Location
State CT
County New Haven
Zoning Residential
Rooms
Basement Full, Partial With Walk-Out
Interior
Heating Hot Air
Cooling Central Air
Fireplaces Number 2
Exterior
Exterior Feature Deck
Garage Under House Garage, Driveway
Garage Spaces 2.0
Waterfront Description Not Applicable
Roof Type Asphalt Shingle
Building
Lot Description Level Lot, Lightly Wooded
Foundation Block
Sewer Septic
Water Public Water Connected
Schools
Elementary Schools Per Board Of Ed
High Schools Per Board Of Ed
Read Less Info
Want to know what your home might be worth? Contact us for a FREE valuation!

Our team is ready to help you sell your home for the highest possible price ASAP
Bought with Sheila M. Cimmino • Coldwell Banker Realty

"My job is to find and attract mastery-based agents to the office, protect the culture, and make sure everyone is happy! "

