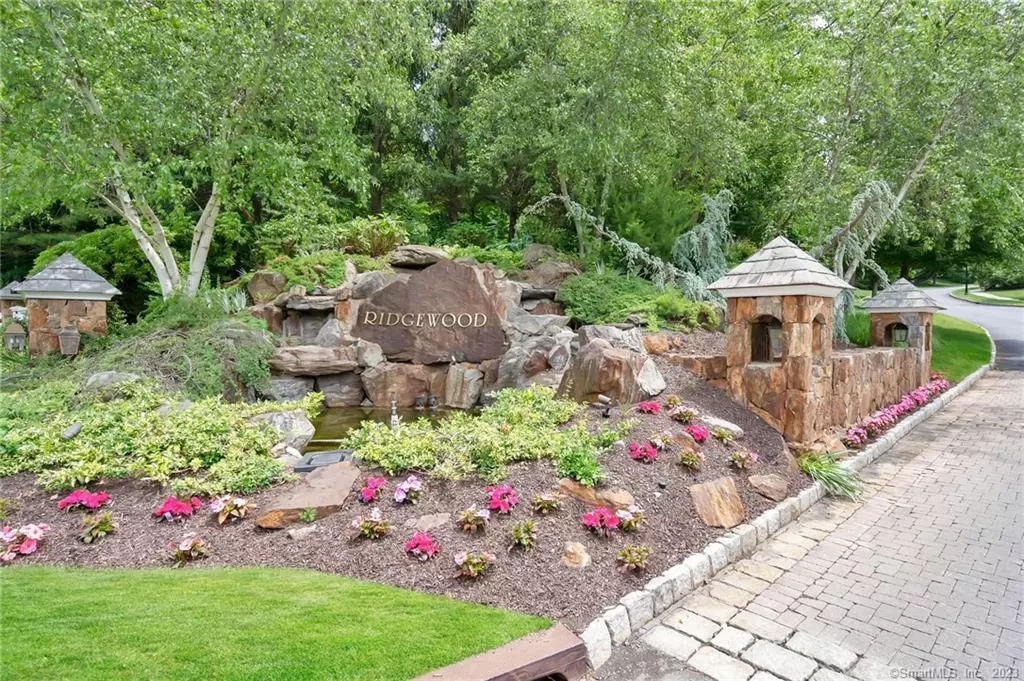$475,000
$469,900
1.1%For more information regarding the value of a property, please contact us for a free consultation.
3 Beds
3 Baths
2,090 SqFt
SOLD DATE : 08/04/2023
Key Details
Sold Price $475,000
Property Type Condo
Sub Type Condominium
Listing Status Sold
Purchase Type For Sale
Square Footage 2,090 sqft
Price per Sqft $227
MLS Listing ID 170578728
Sold Date 08/04/23
Style Townhouse
Bedrooms 3
Full Baths 2
Half Baths 1
HOA Fees $420/mo
Year Built 2020
Annual Tax Amount $10,110
Property Description
Welcome to this exquisite 3 bed, 2.5 bath condo in Ridgewood Complex, built in 2020, offering a harmonious blend of contemporary design & serene surroundings. With its thoughtfully designed layout & upscale finishes, this home is sure to impress even the most discerning buyers. Laminate hardwood floors throughout the first floor & vaulted ceilings in living room, create a stylish and low-maintenance space. The master bedroom & 2 upstairs bedrooms, along with the den, are carpeted, providing a cozy & comfortable atmosphere. The master bath features a shower stall, ensuring a luxurious and refreshing experience. Additionally, a spacious walk-in closet offers ample storage. The living room showcases a gas fireplace, perfect for cozy evenings, & French doors open to a deck overlooking a serene wooded area, providing a peaceful & private retreat. The full unfinished basement is a blank canvas, offering endless possibilities. Create a home gym, entertainment space, or additional living area, all with the convenience of sliders leading to the outside area. Enjoy the beauty of nature & the tranquility of the surrounding wooded area, providing a picturesque backdrop for relaxation and outdoor activities. Built with quality and attention to detail, you can enjoy the comforts of a newly constructed home in a peaceful setting. Located in a desirable area, you'll have easy access to shopping, dining, entertainment, & major transportation routes, providing convenience and accessibility.
Location
State CT
County New Haven
Zoning R
Rooms
Basement Full With Hatchway, Unfinished, Concrete Floor, Interior Access
Interior
Interior Features Cable - Available, Open Floor Plan
Heating Hot Air
Cooling Central Air
Fireplaces Number 1
Exterior
Exterior Feature Deck, Gutters, Lighting, Sidewalk
Parking Features Attached Garage
Garage Spaces 2.0
Pool In Ground Pool
Waterfront Description Not Applicable
Building
Lot Description Lightly Wooded
Sewer Public Sewer Connected
Water Public Water Connected
Level or Stories 2
Schools
Elementary Schools Per Board Of Ed
High Schools Per Board Of Ed
Read Less Info
Want to know what your home might be worth? Contact us for a FREE valuation!

Our team is ready to help you sell your home for the highest possible price ASAP
Bought with Mary Ann Hebert • BHGRE Bannon & Hebert

"My job is to find and attract mastery-based agents to the office, protect the culture, and make sure everyone is happy! "

