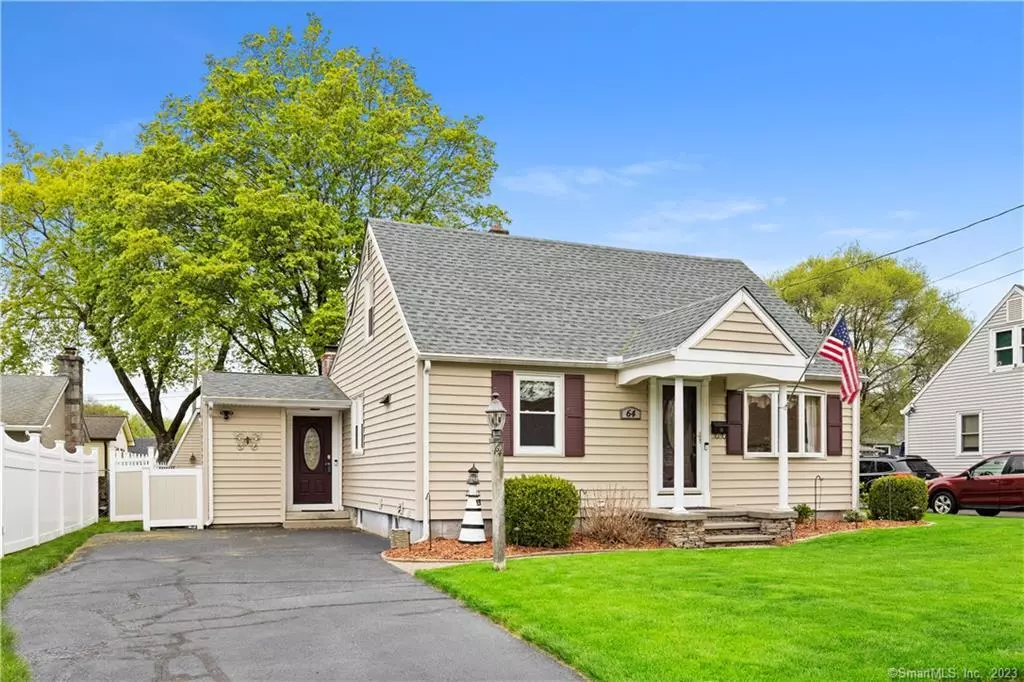$336,000
$299,900
12.0%For more information regarding the value of a property, please contact us for a free consultation.
3 Beds
2 Baths
1,724 SqFt
SOLD DATE : 06/20/2023
Key Details
Sold Price $336,000
Property Type Single Family Home
Listing Status Sold
Purchase Type For Sale
Square Footage 1,724 sqft
Price per Sqft $194
MLS Listing ID 170561523
Sold Date 06/20/23
Style Cape Cod
Bedrooms 3
Full Baths 2
Year Built 1944
Annual Tax Amount $4,952
Lot Size 6,098 Sqft
Property Description
This immaculate over sized Cape is in move in ready condition with many updates. Entry from the driveway brings you into a large Great Room with vaulted ceiling, oversized windows bring abundant natural light into this space with a large gas fireplace and hardwood floors. Entry to the open concept Dining and Kitchen feature heated tile floors, custom oak cabinets, quartz countertops. The totally updated kitchen includes dual convection ovens one with gas range and the second electric oven / microwave combination. Stainless steel appliances adorn this very modern functional kitchen. A large Primary Bedroom with over sized closet with sliders to a private deck. A full bathroom on the first floor includes custom oak cabinets and heated tile floors. The living room features oak hardwood floors custom trim, oak six panel doors and moldings. The upstairs features two bedrooms and a full bathroom under the expanded full dormer. A residential fire sprinkler system is on all floors. The basement features a laundry room, pantry, storage cabinets. Also features a temperature controlled wine cellar and a large heated workshop with a private entrance. A central vacuum system throughout. New roof on main house 2022 and addition roof 2021, chimney replaced 2020, hot water heater 2023, and water softener 2023, thermo paine windows 2022. Whole house 10kw Generac generation. LED landscaped lighting, manicured lawn with irrigation system. This custom home is a must see!!!
Location
State CT
County Hartford
Zoning R-10
Rooms
Basement Full
Interior
Interior Features Cable - Pre-wired, Central Vacuum
Heating Hot Air, Radiant, Wood/Coal Stove
Cooling Central Air
Fireplaces Number 1
Exterior
Exterior Feature Deck, French Doors, Gutters, Lighting
Parking Features Paved, Driveway
Waterfront Description Not Applicable
Roof Type Asphalt Shingle
Building
Lot Description Level Lot, Treed, Fence - Partial, Fence - Privacy
Foundation Concrete
Sewer Public Sewer Connected
Water Public Water Connected
Schools
Elementary Schools Linden Street
High Schools Plainville
Read Less Info
Want to know what your home might be worth? Contact us for a FREE valuation!

Our team is ready to help you sell your home for the highest possible price ASAP
Bought with Chris Demorais • KW Legacy Partners

"My job is to find and attract mastery-based agents to the office, protect the culture, and make sure everyone is happy! "

