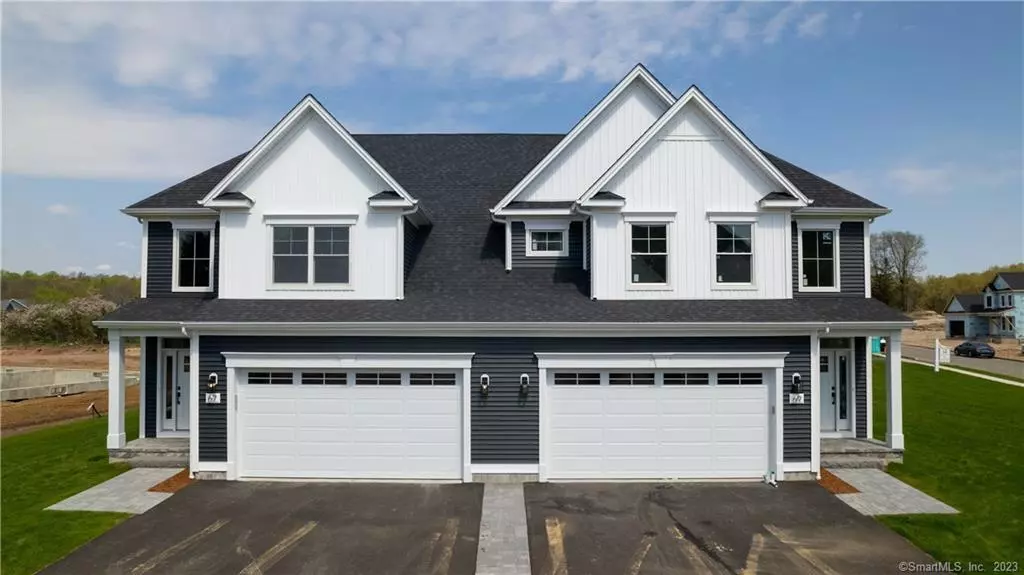$445,695
$445,695
For more information regarding the value of a property, please contact us for a free consultation.
3 Beds
3 Baths
1,893 SqFt
SOLD DATE : 05/13/2023
Key Details
Sold Price $445,695
Property Type Single Family Home
Listing Status Sold
Purchase Type For Sale
Square Footage 1,893 sqft
Price per Sqft $235
Subdivision Trumbull Meadows
MLS Listing ID 170569874
Sold Date 05/13/23
Style Colonial,Half Duplex
Bedrooms 3
Full Baths 2
Half Baths 1
HOA Fees $315/mo
Year Built 2023
Property Description
In Plainville near the Farmington Line, By Carrier Introduces their latest new home community called Trumbull Meadows! Located off Bradley Street, the lovely front entrance with grand stone entrance, crisp vinyl split-rail fencing, various new green plantings, and center island, will lure you in to learn more about this vibrant new community! Future planning includes seventy-seven homes offering town water, sewer, and natural gas heating. Twenty-two carriage-style homes on a cul-de-sac locale in a planned community setting featuring 11 Buildings of two homes each. Carriage-style home available October 2023 will offer a 3 bedroom 2.5 bath, 2 car garage style called "The Maude". First-floor master suite with two additional bedrooms on the second level, 2 1/2 baths and 2 car garage called "The Jean" will be available in the future! Phase III within the single-family homes opens in June 2023. Homes there are on approximately ¼ acre parcels. Traditional colonial models will offer 3 or 4 bedrooms with one style boasting a first level guest suite. There will also be a first-floor master suite style and in addition one-level living ranch homes offered on select parcels. The “Trumbull Style” is our model home to view for workmanship and quality. There truly is something for everyone at Trumbull Meadows of Plainville! . Stop by the Trumbull Style Single Family Model and feel the magic of a By Carrier Home! Realtor Related to Seller
Location
State CT
County Hartford
Zoning R
Rooms
Basement Full With Walk-Out, Unfinished, Interior Access
Interior
Interior Features Auto Garage Door Opener, Cable - Pre-wired, Open Floor Plan
Heating Hot Air
Cooling Central Air
Fireplaces Number 1
Exterior
Exterior Feature Patio, Underground Sprinkler, Underground Utilities
Garage Attached Garage
Garage Spaces 2.0
Waterfront Description Not Applicable
Roof Type Asphalt Shingle,Fiberglass Shingle
Building
Lot Description In Subdivision
Foundation Concrete
Sewer Public Sewer Connected
Water Public Water Connected
Schools
Elementary Schools Per Board Of Ed
High Schools Plainville
Read Less Info
Want to know what your home might be worth? Contact us for a FREE valuation!

Our team is ready to help you sell your home for the highest possible price ASAP
Bought with Washington Winn • Dennehy & Company, LLC

"My job is to find and attract mastery-based agents to the office, protect the culture, and make sure everyone is happy! "

