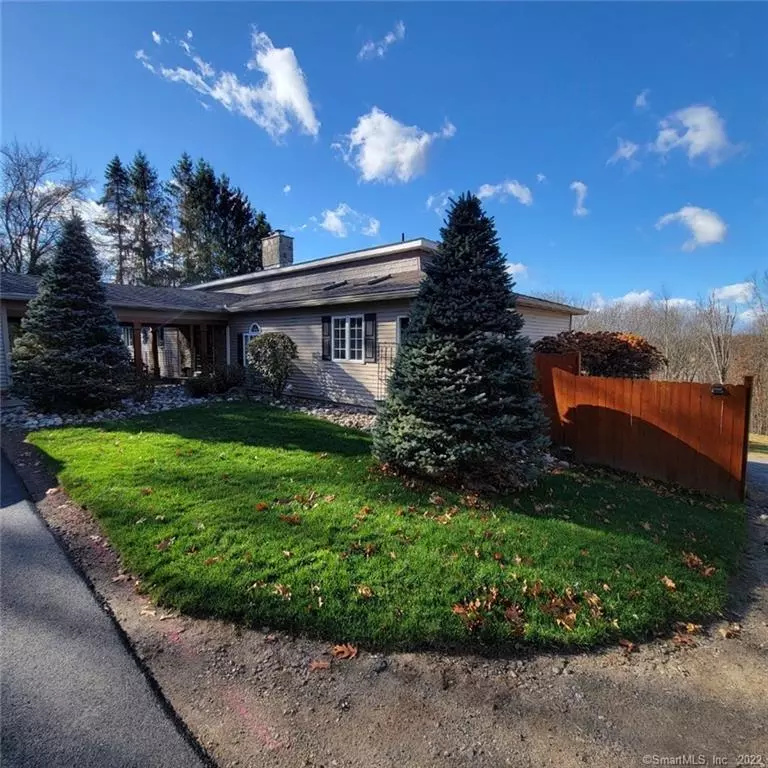$599,900
$599,900
For more information regarding the value of a property, please contact us for a free consultation.
5 Beds
3 Baths
4,939 SqFt
SOLD DATE : 01/20/2023
Key Details
Sold Price $599,900
Property Type Single Family Home
Listing Status Sold
Purchase Type For Sale
Square Footage 4,939 sqft
Price per Sqft $121
MLS Listing ID 170531050
Sold Date 01/20/23
Style Ranch
Bedrooms 5
Full Baths 2
Half Baths 1
Year Built 1966
Annual Tax Amount $9,096
Lot Size 1.470 Acres
Property Description
Beautifully updated Pinterest-worthy 9 room Ranch home featuring 5 bedrooms, 2 full and 1 half baths, lovely fully updated eat-in kitchen with dining area that features a generous amount of cabinets and storage with new granite counter tops. New SS appliances include refrigerator, dishwasher, microwave, wall oven and Viking stove. French doors lead out on to a lovely paver patio and gorgeous lake style in ground pool. Fantastic oversized family room walks out to an additional patio area with views of the private rear yard. The MBR is generously sized with a walk-in closet and an elegantly updated master bath with soaker tub and radiant heat flooring. FDR steps down into the sunken living room which has a gorgeous coffered ceiling and brand new cozy fireplace insert. The FF lower level has three additional bedrooms, a second family room with new fireplace insert, laundry room, large cedar closet, multiple storage areas AND an abundance of closets! Brand new septic tank was upgraded to a 5 bedroom system. 1.47 nicely landscaped acres boasting a fenced in garden area and newly updated oversized barn. All of the above on a very private lot on a cul-de-sac location - your own private oasis! Every room in the home has been updated and painted in lovely neutral colors that would appeal to the most discerning buyer! Photos really do not do the home justice! An absolute must see!
Location
State CT
County New Haven
Zoning R-40
Rooms
Basement Full, Fully Finished, Heated, Liveable Space
Interior
Interior Features Auto Garage Door Opener, Cable - Available
Heating Baseboard
Cooling Central Air
Fireplaces Number 2
Exterior
Exterior Feature Barn, French Doors, Fruit Trees, Garden Area, Gutters, Hot Tub, Patio
Parking Features Detached Garage
Garage Spaces 2.0
Pool In Ground Pool, Vinyl
Waterfront Description Not Applicable
Roof Type Asphalt Shingle
Building
Lot Description On Cul-De-Sac, Dry, Fence - Partial, Professionally Landscaped
Foundation Concrete
Sewer Septic
Water Private Well
Schools
Elementary Schools Per Board Of Ed
Middle Schools Per Board Of Ed
High Schools Per Board Of Ed
Read Less Info
Want to know what your home might be worth? Contact us for a FREE valuation!

Our team is ready to help you sell your home for the highest possible price ASAP
Bought with Raelyn Lawrence • Litchfield County Real Estate

"My job is to find and attract mastery-based agents to the office, protect the culture, and make sure everyone is happy! "

