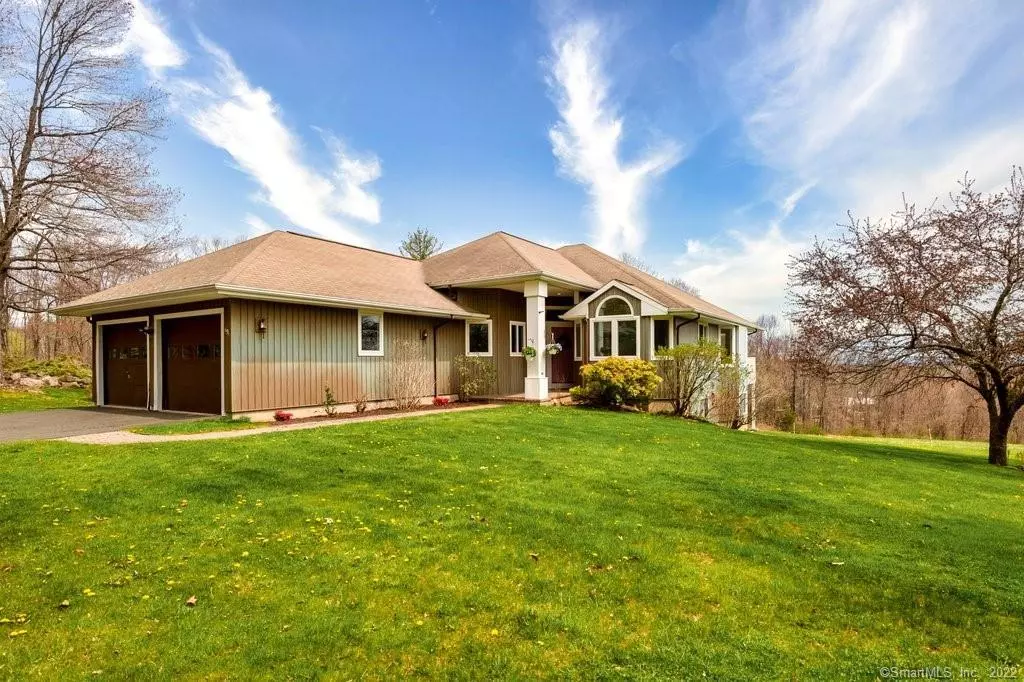$550,000
$579,000
5.0%For more information regarding the value of a property, please contact us for a free consultation.
4 Beds
3 Baths
1,816 SqFt
SOLD DATE : 06/17/2022
Key Details
Sold Price $550,000
Property Type Single Family Home
Listing Status Sold
Purchase Type For Sale
Square Footage 1,816 sqft
Price per Sqft $302
MLS Listing ID 170487116
Sold Date 06/17/22
Style Ranch
Bedrooms 4
Full Baths 3
Year Built 1993
Annual Tax Amount $11,462
Lot Size 4.220 Acres
Property Description
VIEWS ! Amazing sun and moon rises, breathtaking rainbows and fireworks from miles away. A 4 Bedroom Ranch, sits high on the west ledge, on one of the prettiest streets in West Simsbury. 1,816 SF on the Main Floor with the same, on the Lower Level Walk-Out, where you could have an In-Law or Au-Pair Suite. On the Main Floor there is the Primary Bedroom with a beautiful Sun Room attached, opening up to an elevated Deck. A perfect place to enjoy the day time seasonal views or the beauty of the night time sky. The eat-in Kitchen is spacious with lots of cabinets, large pantry closet, an island, and breakfast nook. Enjoy the open-floor plan where the Living Room and Dining Room are one. Both include high ceilings, large stone fireplace, lots of windows, French Door, Sliders out to the Deck. A great space to entertain, with a Wet Bar and two ways to access the kitchen. The Main Floor flows beautifully while the windows open up to the wonderful views. At 196 Westledge Road you have the luxuries, of owning a country home, surrounded by the beauty of nature, beautiful gardens. Conveniently accessible to shopping, fine restaurants, organic farms, rivers, hiking and bike trails. Located half-way between Boston and NYC. Minutes from the McLean Mclean Walking Trails, Ski Sundown, Simsbury Center and Simsbury Farms. 25 Minutes from Bradley International Airport and West Hartford Center. New Furnace and Water Tank November/December 2021
Location
State CT
County Hartford
Zoning R-160
Rooms
Basement Full With Walk-Out, Partially Finished, Heated, Cooled, Concrete Floor, Liveable Space
Interior
Interior Features Central Vacuum, Open Floor Plan
Heating Hot Air
Cooling Central Air
Fireplaces Number 2
Exterior
Exterior Feature Balcony, Breezeway, Deck, Gutters, Patio, Porch-Enclosed, Porch-Heated
Garage Attached Garage
Garage Spaces 2.0
Waterfront Description Not Applicable
Roof Type Asphalt Shingle
Building
Lot Description City Views, Corner Lot, Lightly Wooded, Sloping Lot
Foundation Concrete
Sewer Septic
Water Private Well
Schools
Elementary Schools Tootin' Hills
Middle Schools Henry James
High Schools Simsbury
Read Less Info
Want to know what your home might be worth? Contact us for a FREE valuation!

Our team is ready to help you sell your home for the highest possible price ASAP
Bought with Elise Palacios • eXp Realty

"My job is to find and attract mastery-based agents to the office, protect the culture, and make sure everyone is happy! "

