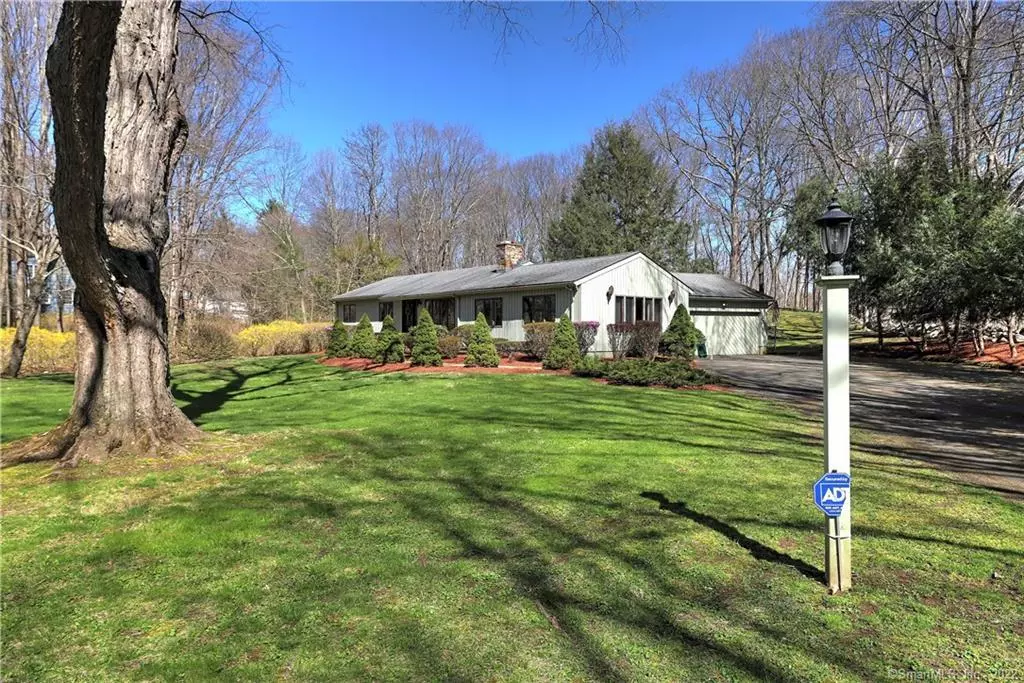$384,000
$449,000
14.5%For more information regarding the value of a property, please contact us for a free consultation.
3 Beds
2 Baths
2,362 SqFt
SOLD DATE : 06/10/2022
Key Details
Sold Price $384,000
Property Type Single Family Home
Listing Status Sold
Purchase Type For Sale
Square Footage 2,362 sqft
Price per Sqft $162
MLS Listing ID 170481113
Sold Date 06/10/22
Style Ranch
Bedrooms 3
Full Baths 1
Half Baths 1
Year Built 1959
Annual Tax Amount $8,707
Lot Size 1.380 Acres
Property Description
Looking to down-size, want one-level living, or looking for a place to call home- here is your chance to move into Woodbridge-A one-owner home ready for your updates and vision. This home has been well maintained and has great bones-make it your own! Create fun and memories with the 4-season porch, bi-level decking with working sauna, in-ground heated pool on 1.38 acres, a bocci court, and more! Enjoy the Great Room with cathedral ceiling has plenty of space for entertaining, or just relaxing on a winter's day by a fire. The formal dining room with a fireplace, has pretty views of the front manicured lawn and shrubs. The eat-in Kitchen connects with sliders to the 4-season porch, and has loads of cabinet space. There are three bedrooms, 1.5 baths, plus a finished lower level which affords more living space with a family room and a fireplace, work area and laundry. The oversized 1-car garage connected to the home by a portico protects you from the weather elements. There are hardwood floors throughout (under carpeting),except the Great room; Central air, Newer hot water heater, well pump and tank; and a Pet pen, as well. A-rated award winning schools, convenient to Merritt Parkway & Rt 8, downtown New Haven's restaurants, Yale University & hospital, train stations, NYC, and shopping; however, far enough away to feel like the country-peace and tranquility abounds. Don't miss this opportunity- It won't last!
Location
State CT
County New Haven
Zoning res
Rooms
Basement Full, Partially Finished, Heated, Interior Access, Liveable Space, Storage
Interior
Interior Features Auto Garage Door Opener, Cable - Pre-wired
Heating Hot Air, Zoned
Cooling Central Air, Zoned
Fireplaces Number 3
Exterior
Exterior Feature Breezeway, Deck, Kennel, Patio
Garage Detached Garage, Paved, Off Street Parking
Garage Spaces 1.0
Pool In Ground Pool, Heated, Safety Fence, Vinyl
Waterfront Description Not Applicable
Roof Type Asphalt Shingle
Building
Lot Description Lightly Wooded, Professionally Landscaped
Foundation Concrete
Sewer Septic
Water Private Well
Schools
Elementary Schools Beecher Road
Middle Schools Amity
High Schools Amity Regional
Read Less Info
Want to know what your home might be worth? Contact us for a FREE valuation!

Our team is ready to help you sell your home for the highest possible price ASAP
Bought with Sarah B. Luce-Del Prete • Seabury-Hill REALTORS

"My job is to find and attract mastery-based agents to the office, protect the culture, and make sure everyone is happy! "

