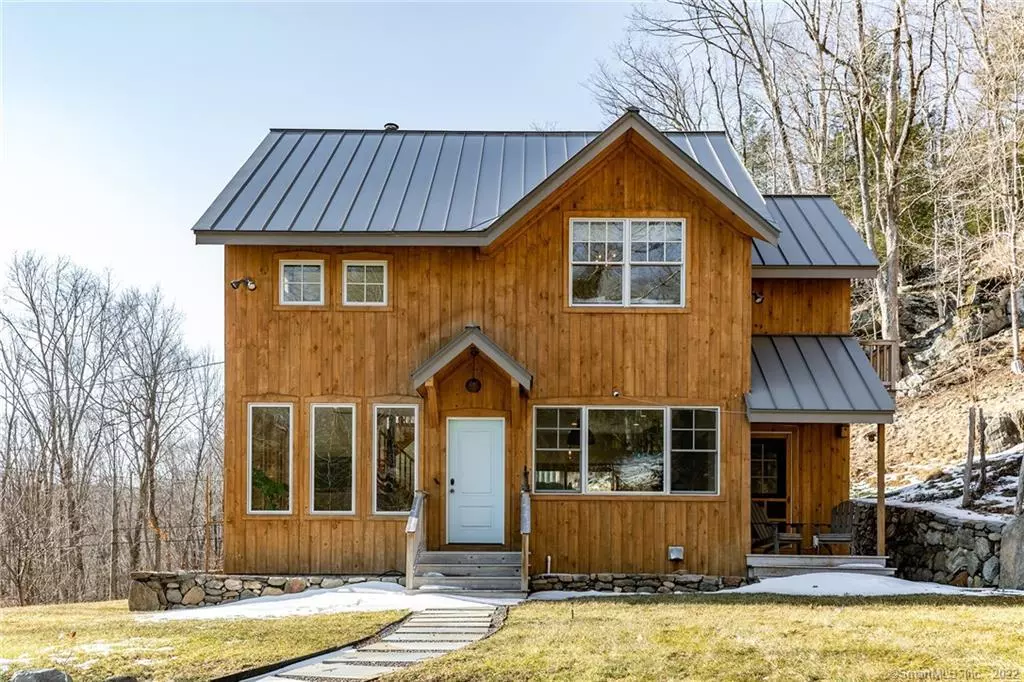$715,000
$699,000
2.3%For more information regarding the value of a property, please contact us for a free consultation.
2 Beds
2 Baths
1,894 SqFt
SOLD DATE : 04/21/2022
Key Details
Sold Price $715,000
Property Type Single Family Home
Listing Status Sold
Purchase Type For Sale
Square Footage 1,894 sqft
Price per Sqft $377
MLS Listing ID 170471230
Sold Date 04/21/22
Style Contemporary,Cottage
Bedrooms 2
Full Baths 2
Year Built 2011
Annual Tax Amount $3,935
Lot Size 3.650 Acres
Property Description
ONE OF A KIND! This adorable country home was crafted with an artistic eye for detail. There are many windows which flood the home with natural light. The main level is open with a hi-end kitchen open to the dining and living areas. The kitchen has stone counter tops, a farm sink, a 6 burner Viking stove and has sliders to a blue stone patio. The living room has a wood stove and both levels of the home has wide plank floors. There is a mud room and a full bath on this level also. Go upstairs to the main bedroom with vaulted ceiling and a small office off rear of the room that opens to a juliet balcony. Enter the luxurious upstairs bath with tiled shower and soaking tub from the main bedroom as well as the hall. The other upper level bedroom has vaulted ceiling also. In the lower level finished area is a play room with a built in bed area for overflow and also a laundry area. The house is well insulated and heated and cooled by hi efficiency heat pump. The land is unique with a hill in back with large rock out croppings. There is a small playhouse built into the hill where you can go to meditate. There is a small stream with a waterfall on one side. You can sit on the porch and enjoy the sound. The location is on a quiet town road with land trust and the Shepaug River across the street. A great home or weekend getaway less than 2 hours from NYC!
Location
State CT
County Litchfield
Zoning C
Rooms
Basement Full, Partially Finished, Concrete Floor, Interior Access
Interior
Interior Features Cable - Available, Open Floor Plan
Heating Heat Pump, Hot Air, Zoned
Cooling Central Air, Heat Pump
Exterior
Exterior Feature Balcony, Garden Area, Patio, Stone Wall
Garage Detached Garage
Garage Spaces 1.0
Waterfront Description Walk to Water,Not Applicable
Roof Type Metal
Building
Lot Description Cleared
Foundation Concrete
Sewer Septic
Water Private Well
Schools
Elementary Schools Booth Free
High Schools Regional District 12
Read Less Info
Want to know what your home might be worth? Contact us for a FREE valuation!

Our team is ready to help you sell your home for the highest possible price ASAP
Bought with Peter J. Cifaldi • The Bella Group, LLC

"My job is to find and attract mastery-based agents to the office, protect the culture, and make sure everyone is happy! "

