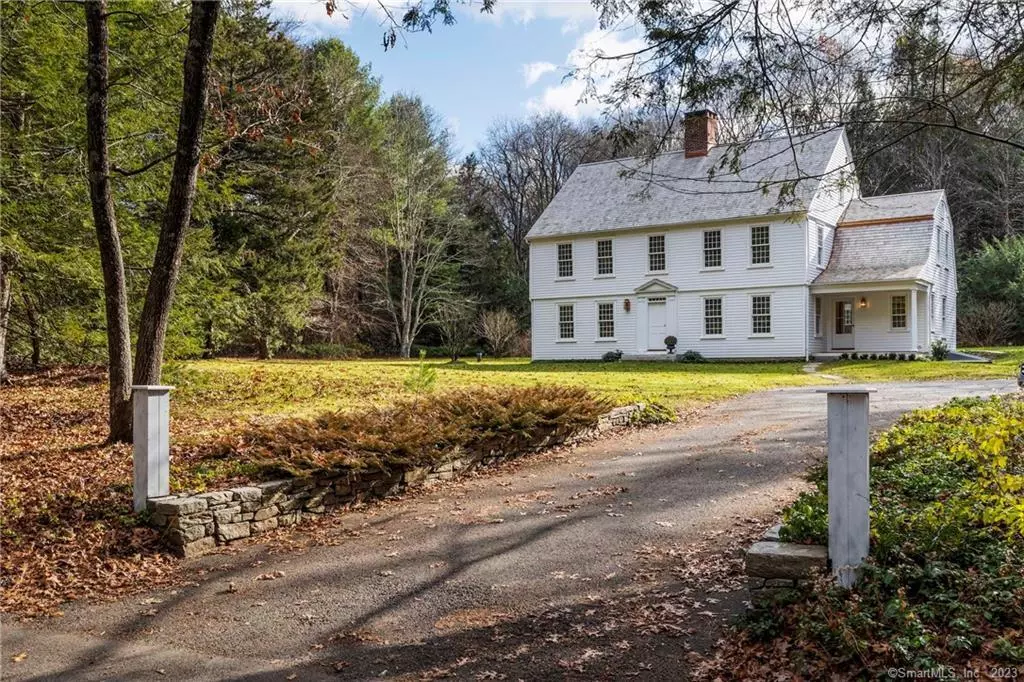$1,795,000
$1,795,000
For more information regarding the value of a property, please contact us for a free consultation.
4 Beds
5 Baths
3,722 SqFt
SOLD DATE : 04/21/2022
Key Details
Sold Price $1,795,000
Property Type Single Family Home
Listing Status Sold
Purchase Type For Sale
Square Footage 3,722 sqft
Price per Sqft $482
MLS Listing ID 170460589
Sold Date 04/21/22
Style Colonial,Antique
Bedrooms 4
Full Baths 4
Half Baths 1
Year Built 2022
Annual Tax Amount $2,533
Lot Size 2.970 Acres
Property Description
New construction w/ authentic details & an open layout. Set on 3? flat acres with possible pool site, the 4BR/4.5 bath is finished in clapboard w/cedar shake roofing & sited on a quiet country road. Main fl has an open great room w/ chef's kitchen, FP, and French drs leading to stone patio. The formal living rm has a 2nd FP & lots of space for entertaining. The formal dining rm is spacious enough to comfortably host large dinner parties. The 2nd fl primary suite is fitted with a FP, walk-in closet, marble bath& dual sink, soaking tub & glass shwr. There's also 2 guest BRs & 2 full baths--one en suite. 3rd fl with full height ceilings, offers a 4th BR, separate flex room, full bath & storage closet. Custom touches are incorporated throughout the home to create the sense it has been on site for a century. The Bertazzoni oven & gas stove, the carbon-grey velvet quartz kitchen countertops, & white oak herringbone pattern flooring are just a few of the home's distinctive features. Add'l amenities include: detached 2-car garage w/ cedar board siding, cedar shake roofing & hand forged door hinges; an automated whole-house generator; zoned air conditioning; a hot water system that uses the most recent heat pump technology, and a wide-open basement for additional storage. Done to perfection with taste and style, the 3,600?-square-foot home was designed as plug-and-play living for the voguish couple looking for a weekend/summer retreat or an indulgent primary residence.
Location
State CT
County Litchfield
Zoning C
Rooms
Basement Full With Walk-Out
Interior
Interior Features Auto Garage Door Opener, Open Floor Plan
Heating Hydro Air, Zoned
Cooling Central Air
Fireplaces Number 3
Exterior
Exterior Feature French Doors, Patio
Garage Detached Garage
Garage Spaces 2.0
Waterfront Description Not Applicable
Roof Type Wood Shingle
Building
Lot Description Open Lot, Lightly Wooded, Sloping Lot
Foundation Concrete
Sewer Septic
Water Private Well
Schools
Elementary Schools Per Board Of Ed
High Schools Per Board Of Ed
Read Less Info
Want to know what your home might be worth? Contact us for a FREE valuation!

Our team is ready to help you sell your home for the highest possible price ASAP
Bought with Kary Apanovitch • Coldwell Banker Realty

"My job is to find and attract mastery-based agents to the office, protect the culture, and make sure everyone is happy! "

