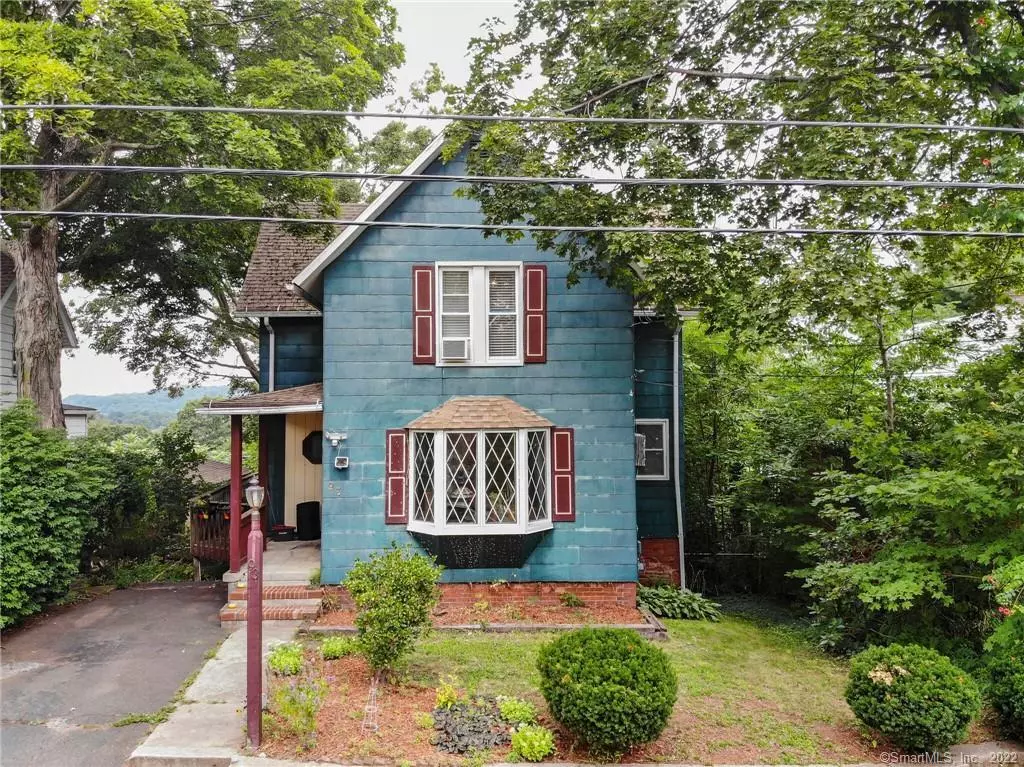$220,000
$194,900
12.9%For more information regarding the value of a property, please contact us for a free consultation.
4 Beds
1 Bath
1,548 SqFt
SOLD DATE : 03/17/2022
Key Details
Sold Price $220,000
Property Type Single Family Home
Listing Status Sold
Purchase Type For Sale
Square Footage 1,548 sqft
Price per Sqft $142
MLS Listing ID 170429733
Sold Date 03/17/22
Style Colonial
Bedrooms 4
Full Baths 1
Year Built 1900
Annual Tax Amount $3,784
Lot Size 6,969 Sqft
Property Description
**HIGHEST AND BEST DUE BY WEDNESDAY 2/2/22 BY 7:00 PM.** Welcome to 93 View Street, a unique & functional artist's home with a stunning view of the hills of Hubbard Park & Castle Craig. This home has several original aesthetic features that bring character, like the 2 hexagonal windows and 2 arched doorways. Upon entering the home you are met by a bright living room that provides a huge bay window, perfect for plant enthusiasts, bird watchers, & anyone who loves natural light. The bay window also allows the sunrise to shine through and creates a warm feel throughout the main living level. The kitchen was updated with a modern green and copper pairing. The at home office space is ideal for remote workers, or can be utilized as a dining room. This home features 4 bedrooms & 1 full bathroom. This includes the master bedroom that comes complete with a walk-in closet, a doorway to the walkup attic for ample storage, built-in bookcases, & a built-in desk. The finished basement space can function as an at home office or additional family space. For those with a green thumb, the front garden has an array of spring & summer perennials. There are several Rose of Sharon trees that line the property, and the lilac tree is simply spectacular and fragrant each spring. Take in the gorgeous sunset views from the multi-level back deck. Not to mention the backyard is one that HBO is considering for a garden show makeover series and could potentially get a garden makeover.
Location
State CT
County New Haven
Zoning R-2
Rooms
Basement Partially Finished, Heated, Concrete Floor, Interior Access, Walk-out, Storage
Interior
Interior Features Cable - Available
Heating Gas on Gas
Cooling Wall Unit, Window Unit
Exterior
Exterior Feature Deck, Fruit Trees, Garden Area, Gutters, Lighting, Patio, Porch-Wrap Around, Shed, Sidewalk
Garage Paved, Off Street Parking
Waterfront Description Not Applicable
Roof Type Asphalt Shingle
Building
Lot Description Lightly Wooded, Sloping Lot
Foundation Concrete
Sewer Public Sewer Connected
Water Public Water Connected
Schools
Elementary Schools Casimir Pulaski
High Schools Francis T. Maloney
Read Less Info
Want to know what your home might be worth? Contact us for a FREE valuation!

Our team is ready to help you sell your home for the highest possible price ASAP
Bought with Carmine Buffa • eXp Realty

"My job is to find and attract mastery-based agents to the office, protect the culture, and make sure everyone is happy! "

