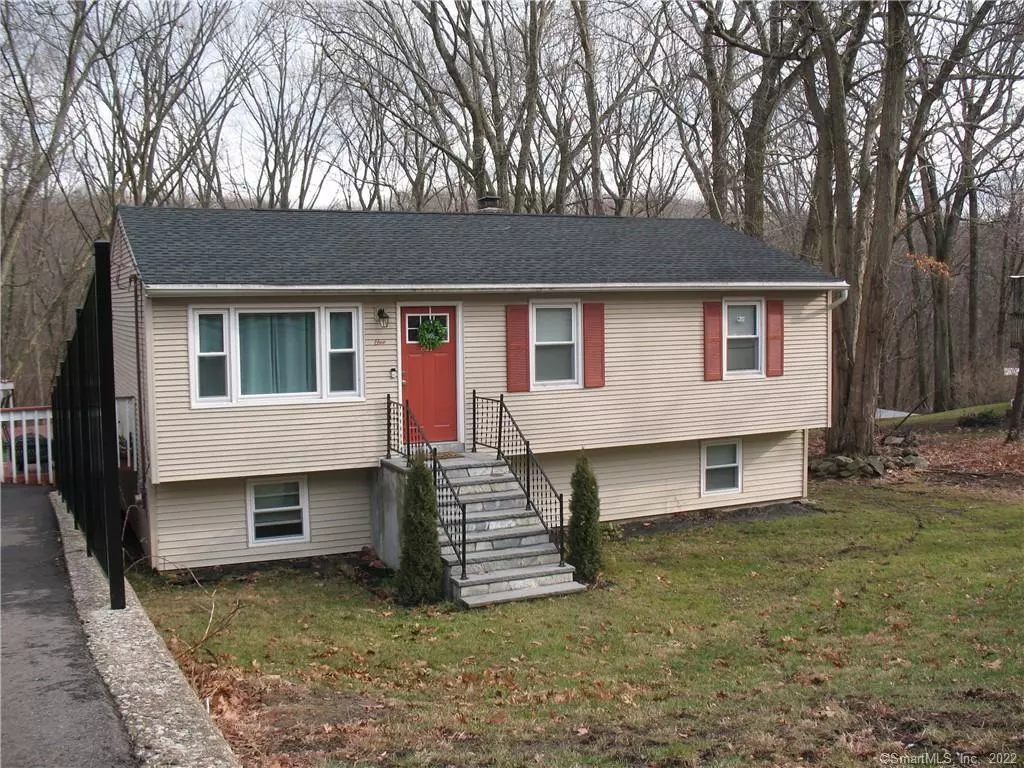$251,500
$244,900
2.7%For more information regarding the value of a property, please contact us for a free consultation.
3 Beds
1 Bath
912 SqFt
SOLD DATE : 03/11/2022
Key Details
Sold Price $251,500
Property Type Single Family Home
Listing Status Sold
Purchase Type For Sale
Square Footage 912 sqft
Price per Sqft $275
MLS Listing ID 170460852
Sold Date 03/11/22
Style Ranch,Hi-Ranch
Bedrooms 3
Full Baths 1
Year Built 1968
Annual Tax Amount $3,373
Lot Size 0.550 Acres
Property Description
Welcome to 1 Sanford Street, a ready to move-in gem sitting on .55 acres in Wolcott. This entire home was completely remodeled less than two years ago. Renovations include: New Septic Tank, Roof, Windows, Doors, Hardwood Floors, Granite Counters, Appliances, Tankless hot water heater, Bathroom, Electrical and Plumbing. The new appliances in the kitchen are complemented by stunning granite countertops and bright white cabinets. The kitchen and living room are separated by an extended granite peninsula which can be used as a dining area or extra counter space. There are three bedrooms and one full bathroom that have new hardwood floors, new windows and fresh paint throughout. The basement, which is actually above grade, is an enormous bonus featuring 836 square feet. It is almost completely finished, it just requires heat. Currently there is a workout area and a complete family entertainment center which can be used in so many ways. All of the gym equipment in the workout area comes with the sale if the buyer chooses to keep it. The possibilities are endless for the entire basement which could be used as a family room, game room, gym or even the possibility for an in-law apartment which has a walk out to the backyard. The home is heated by a tankless Navien gas heating system. The gas tanks are leased and stored outside. The home is cooled by a ceiling fan and window air conditioning units which the seller has included with the purchase (3 window units).
Location
State CT
County New Haven
Zoning R-30
Rooms
Basement Full With Walk-Out, Partially Finished, Concrete Floor, Interior Access
Interior
Interior Features Cable - Pre-wired
Heating Baseboard, Gas on Gas
Cooling Ceiling Fans, Window Unit
Exterior
Exterior Feature Deck, Garden Area, Gutters, Lighting, Porch, Stone Wall
Parking Features Paved
Waterfront Description Not Applicable
Roof Type Asphalt Shingle,Gable
Building
Lot Description Lightly Wooded, Sloping Lot, Treed
Foundation Concrete
Sewer Septic
Water Private Well
Schools
Elementary Schools Alcott
Middle Schools Tyrrell
High Schools Wolcott
Read Less Info
Want to know what your home might be worth? Contact us for a FREE valuation!

Our team is ready to help you sell your home for the highest possible price ASAP
Bought with Katharine Griffin • Consolidated Realty Services

"My job is to find and attract mastery-based agents to the office, protect the culture, and make sure everyone is happy! "

