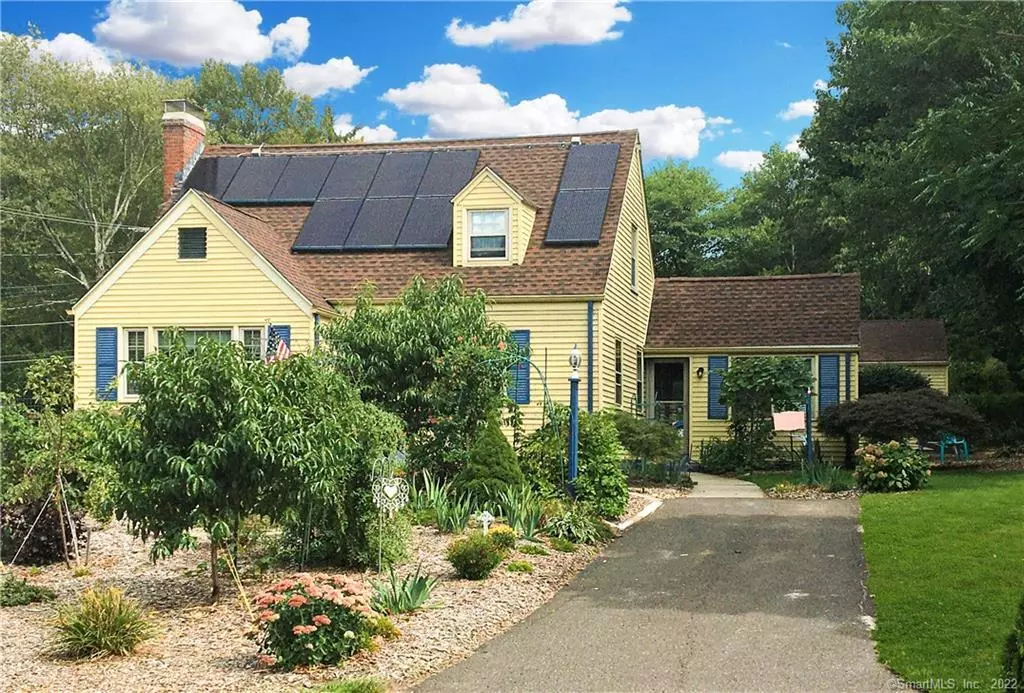$250,000
$239,900
4.2%For more information regarding the value of a property, please contact us for a free consultation.
3 Beds
2 Baths
1,612 SqFt
SOLD DATE : 01/07/2022
Key Details
Sold Price $250,000
Property Type Single Family Home
Listing Status Sold
Purchase Type For Sale
Square Footage 1,612 sqft
Price per Sqft $155
MLS Listing ID 170451881
Sold Date 01/07/22
Style Cape Cod
Bedrooms 3
Full Baths 1
Half Baths 1
Year Built 1947
Annual Tax Amount $4,476
Lot Size 9,147 Sqft
Property Description
Charming Cape Cod home with many green features! As you step inside, you will find a spacious living room with lovely fireplace for those cool winter nights. Next to the living is a smaller room that is perfect for a home office or play room. It is currently being used as a bedroom (no closet). There is a formal dining room next to the eat-in kitchen. The kitchen has Energy Star stainless steel appliances and plenty of cabinet space. Off of the kitchen is a family room which is currently being used as a bedroom. There is a front and back entrance in this room with lots of closet space. It would be perfect for an in-law set up. To complete this level is a half bath. Upstairs are two bedrooms and another full bath. There are hardwood floors throughout. Updates to the home within the past 10 years are Weil McClain furnace, hot water heater, roof, doors & slider doors, whole house water filtration system, electrical panel, interior painting (within last 4 yrs). Energy audit completed and home winterized in 2019. Solar panels were added in 2020 offering considerable savings on your electrical. The home sits on a corner lot with a 2 car detached garage in back. The yard will bring you back to nature, with it's vegetable gardens and fruit trees. It's a gardener's paradise! (Note: Town records show this as a 2 BR but currently being used as a 4 BR)
Location
State CT
County New Haven
Zoning R-1
Rooms
Basement Full With Hatchway, Unfinished
Interior
Interior Features Auto Garage Door Opener, Cable - Pre-wired
Heating Baseboard, Radiator
Cooling None
Fireplaces Number 1
Exterior
Garage Detached Garage
Garage Spaces 2.0
Waterfront Description Not Applicable
Roof Type Asphalt Shingle
Building
Lot Description Corner Lot
Foundation Concrete
Sewer Public Sewer Connected
Water Public Water Connected
Schools
Elementary Schools Per Board Of Ed
High Schools Francis T. Maloney
Read Less Info
Want to know what your home might be worth? Contact us for a FREE valuation!

Our team is ready to help you sell your home for the highest possible price ASAP
Bought with Alan P. Oberlander • eXp Realty

"My job is to find and attract mastery-based agents to the office, protect the culture, and make sure everyone is happy! "

