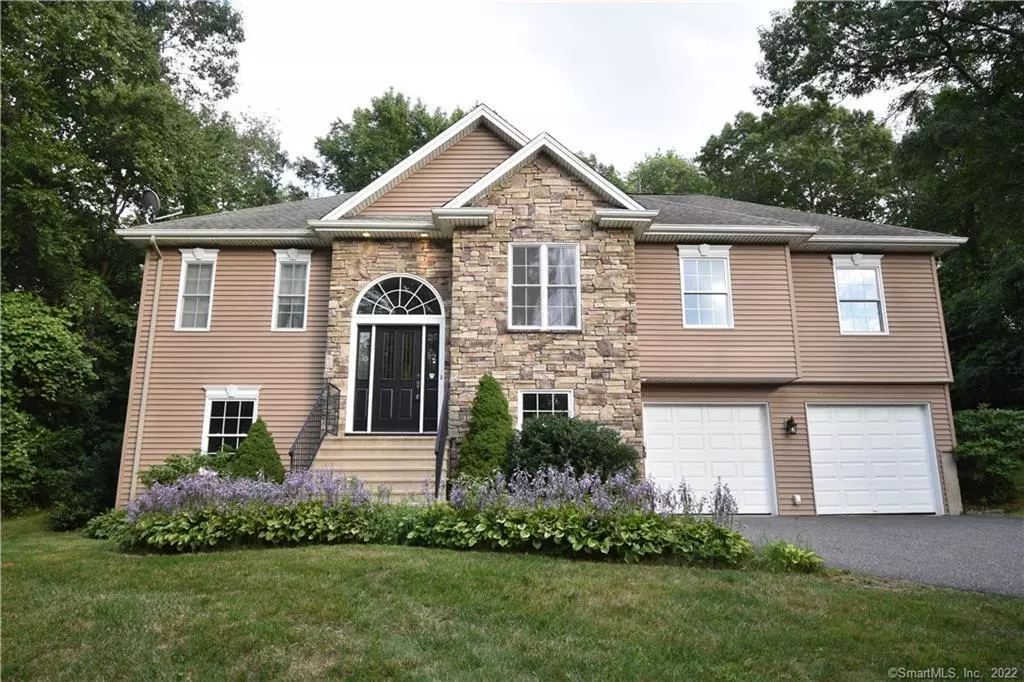$370,000
$379,900
2.6%For more information regarding the value of a property, please contact us for a free consultation.
3 Beds
2 Baths
2,053 SqFt
SOLD DATE : 11/19/2021
Key Details
Sold Price $370,000
Property Type Single Family Home
Listing Status Sold
Purchase Type For Sale
Square Footage 2,053 sqft
Price per Sqft $180
MLS Listing ID 170424703
Sold Date 11/19/21
Style Raised Ranch,Hi-Ranch
Bedrooms 3
Full Baths 2
Year Built 2007
Annual Tax Amount $5,976
Lot Size 0.870 Acres
Property Description
Come and take a look at this gorgeous 3 bedroom home tucked away in it's own secluded little oasis. Admire the beautifully manicured landscaping and paver walkway to your front door and head inside. Here you enter into the foyer and see the grand main living quarters with soaring ceilings amazing stone fireplace. The open floor plan incorporates the dining room which overlooks the private landscaped grounds, livingrom with space for unlimited furniture layouts, and the custom kitchen with more stonework, propane stove, granite countertops, and breakfast bar. Around the corner you will also find the laundry nook with washer/propane dryer hook-up and built-in ironing board. Head down the hall and you will find 2 spacious bedrooms and a full bathroom. Before heading to the other side, stop back to the living room and head up the spiral staircase to the loft that overlooks the main living area. This is a perfect spot for a home office, playroom, teenage hangout, sewing room, etc. Once you head back down and to the other side of the home, your master suite awaits. There you will find a trayed ceiling, slider to your 36x14 trex back deck, and relaxing bathroom with jacuzzi tub, tiled shower, and walk-in closet. Once you are finished on the main level it's time to head down to the lower level where you will find over 371sqft of finished space. Tons of storage and even plumbing for a 3rd bathroom. Don't forget to check out the back yard. Ready for you to fall in love.
Location
State CT
County New Haven
Zoning R-30
Rooms
Basement Partially Finished, Heated, Walk-out, Storage
Interior
Interior Features Auto Garage Door Opener, Open Floor Plan
Heating Hot Air
Cooling Central Air
Fireplaces Number 1
Exterior
Exterior Feature Deck, Gutters, Lighting
Parking Features Attached Garage, Paved, Off Street Parking
Garage Spaces 2.0
Waterfront Description Not Applicable
Roof Type Fiberglass Shingle
Building
Lot Description Secluded, Lightly Wooded
Foundation Concrete
Sewer Septic
Water Private Well
Schools
Elementary Schools Alcott
High Schools Wolcott
Read Less Info
Want to know what your home might be worth? Contact us for a FREE valuation!

Our team is ready to help you sell your home for the highest possible price ASAP
Bought with Jeffrey Corcoran • Corcoran Properties, LLC

"My job is to find and attract mastery-based agents to the office, protect the culture, and make sure everyone is happy! "

