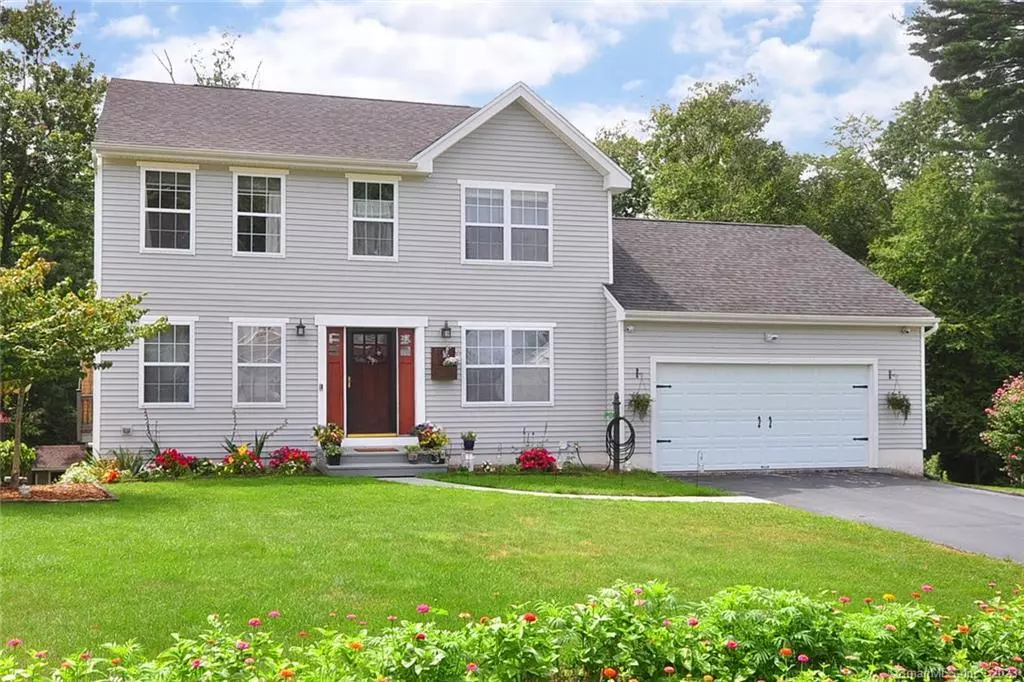$325,000
$325,000
For more information regarding the value of a property, please contact us for a free consultation.
3 Beds
4 Baths
2,481 SqFt
SOLD DATE : 10/22/2021
Key Details
Sold Price $325,000
Property Type Single Family Home
Listing Status Sold
Purchase Type For Sale
Square Footage 2,481 sqft
Price per Sqft $130
Subdivision Arbor Ridge
MLS Listing ID 170430450
Sold Date 10/22/21
Style Colonial
Bedrooms 3
Full Baths 2
Half Baths 2
HOA Fees $70/mo
Year Built 1996
Annual Tax Amount $5,642
Lot Size 0.330 Acres
Property Description
Custom wood plank entertainment wall in Living Room INCLUDES 65” Sony 4K TV. 30x24 Garden w/ stunning Arbor entrance. 4 raised beds growing cucumbers, tomatoes, peas and more! Kloter Shed w/ custom shelving and pegboard. Rubbermaid shed for add'l storage of gardening tools. Oversized 2 car garage w/ pegboard & 4’ x 8’ loft for extra storage. LG Washer & Gas Dryer with steam functionality. Generac nat gas 18,500 KW generator with auto cutover for power outages is regularly serviced & maintained. Spectacular flower beds with irrigation - Roses, Lavender, and Sage grace a white picket fence while Begonias, Dahlias, and Petunias welcome you home via your freshly resurfaced driveway. Wireless security system, Ring doorbell & Nest Thermostats. Walkout basement w/ French doors includes newly remodeled half bath, plank flooring, large closet, laundry area and wooden touches for a warm cozy feeling - freshly painted and ready for your new office or craft space. New 18x20 deck w/ bump out for grill and bamboo privacy screens. Great for watching wildlife, dinner with family and friends or stargazing at night. Kitchen incl. new KitchenAid double oven, 1 y/o Bosch dishwasher and LG side by side Refrigerator and Microwave. Gas line ready for converting to gas. Six Fujitsu Split System A/C-heating units in BR, LR, Kit & BSMT. 3 y/o Architectural Roof & Trinity Solar Panels for great electricity savings. Gutter cleaning service pre-paid through July 2022. Both half baths are newly remodeled.
Location
State CT
County Litchfield
Zoning RRC
Rooms
Basement Full With Walk-Out, Fully Finished, Heated, Cooled, Liveable Space
Interior
Interior Features Auto Garage Door Opener, Cable - Pre-wired, Security System
Heating Baseboard, Zoned
Cooling Ductless, Wall Unit
Exterior
Exterior Feature Deck, French Doors, Garden Area, Gutters, Shed, Underground Sprinkler, Underground Utilities
Garage Attached Garage, Paved
Garage Spaces 2.0
Waterfront Description Not Applicable
Roof Type Asphalt Shingle
Building
Lot Description In Subdivision, Lightly Wooded, Sloping Lot, Fence - Partial
Foundation Concrete
Sewer Public Sewer Connected
Water Public Water Connected
Schools
Elementary Schools Per Board Of Ed
Middle Schools Per Board Of Ed
High Schools Per Board Of Ed
Read Less Info
Want to know what your home might be worth? Contact us for a FREE valuation!

Our team is ready to help you sell your home for the highest possible price ASAP
Bought with Charlie Kaylor • RE/MAX Communities

"My job is to find and attract mastery-based agents to the office, protect the culture, and make sure everyone is happy! "

