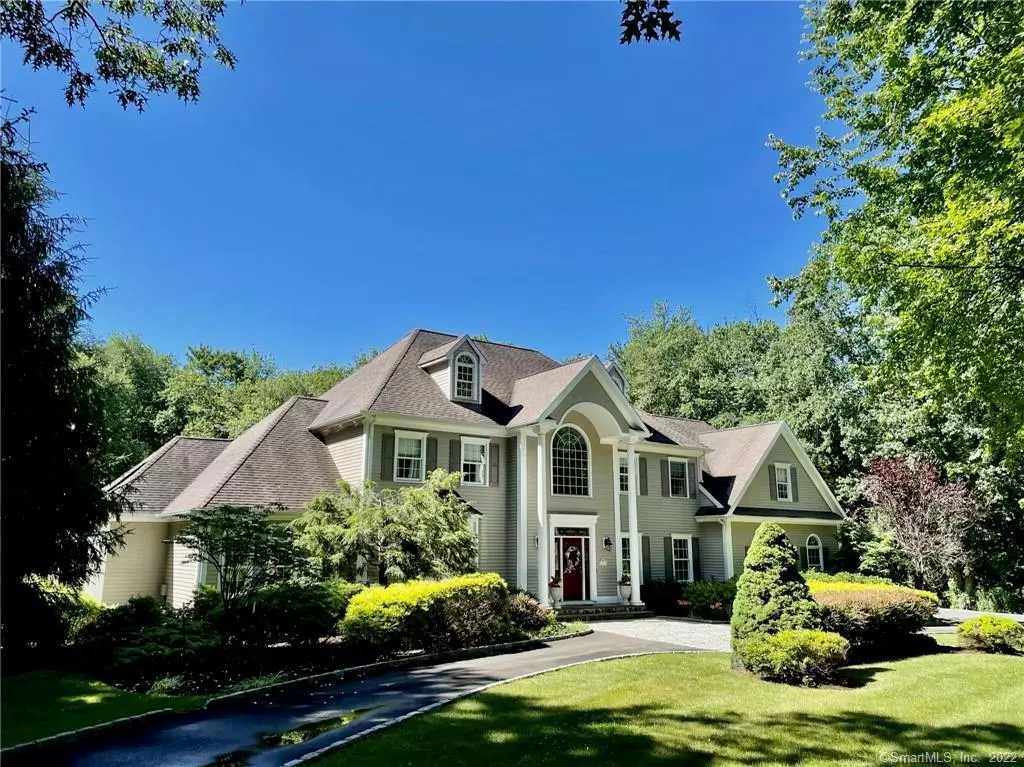$1,060,000
$1,195,000
11.3%For more information regarding the value of a property, please contact us for a free consultation.
5 Beds
4 Baths
6,559 SqFt
SOLD DATE : 09/23/2021
Key Details
Sold Price $1,060,000
Property Type Single Family Home
Listing Status Sold
Purchase Type For Sale
Square Footage 6,559 sqft
Price per Sqft $161
MLS Listing ID 170383099
Sold Date 09/23/21
Style Colonial
Bedrooms 5
Full Baths 3
Half Baths 1
Year Built 1999
Annual Tax Amount $18,049
Lot Size 2.250 Acres
Property Description
Welcome home to your very own Newtown masterpiece. Located in a private neighborhood on over 2 acres of professionally landscaped paradise, this grand colonial is perfect for family gatherings, quality time spent with friends, or a relaxing evening. With over 4,400 square feet, this stunning home greets you with a 2 story foyer and spacious living space. The gourmet kitchen features a large island, granite counters, and commercial grade stainless steel appliances incl. a new double oven and dishwasher. Walk through the kitchen eating area into a large, cozy family room that boasts a cozy stone fireplace as well as french doors leading to a main level office. The expansive master bedroom suite includes a sitting area, walk-in closet, and gorgeous marble bath with spa tub. A finished 1,000+ sq ft basement features an exercise room and ample space for a game/media/family room. The spectacular outdoor living space is a sweet oasis complete with covered pergola, stone fireplace, grill, and refrigerator. The beautiful in-ground heated pool is perfect for warm Summer days and boasts a new liner, slide, and diving board. The many top of the line amenities/upgrades include: whole house generator, security system, 3 car garage + Garagetek storage, new C/A system, sprinkler system, new washer/dryer, etc. Do not miss the opportunity to make this house your home today.
Location
State CT
County Fairfield
Zoning R-2
Rooms
Basement Full, Full With Walk-Out, Partially Finished, Interior Access, Hatchway Access
Interior
Interior Features Central Vacuum, Security System
Heating Hot Air, Zoned
Cooling Central Air
Fireplaces Number 1
Exterior
Exterior Feature French Doors, Grill, Hot Tub, Lighting, Patio, Underground Sprinkler
Parking Features Attached Garage, Paved
Garage Spaces 3.0
Pool In Ground Pool, Heated, Slide, Safety Fence
Waterfront Description Not Applicable
Roof Type Asphalt Shingle
Building
Lot Description On Cul-De-Sac, Level Lot, Treed
Foundation Concrete
Sewer Septic
Water Private Well
Schools
Elementary Schools Per Board Of Ed
High Schools Per Board Of Ed
Read Less Info
Want to know what your home might be worth? Contact us for a FREE valuation!

Our team is ready to help you sell your home for the highest possible price ASAP
Bought with Kellie E. Martone • William Pitt Sotheby's Int'l

"My job is to find and attract mastery-based agents to the office, protect the culture, and make sure everyone is happy! "

