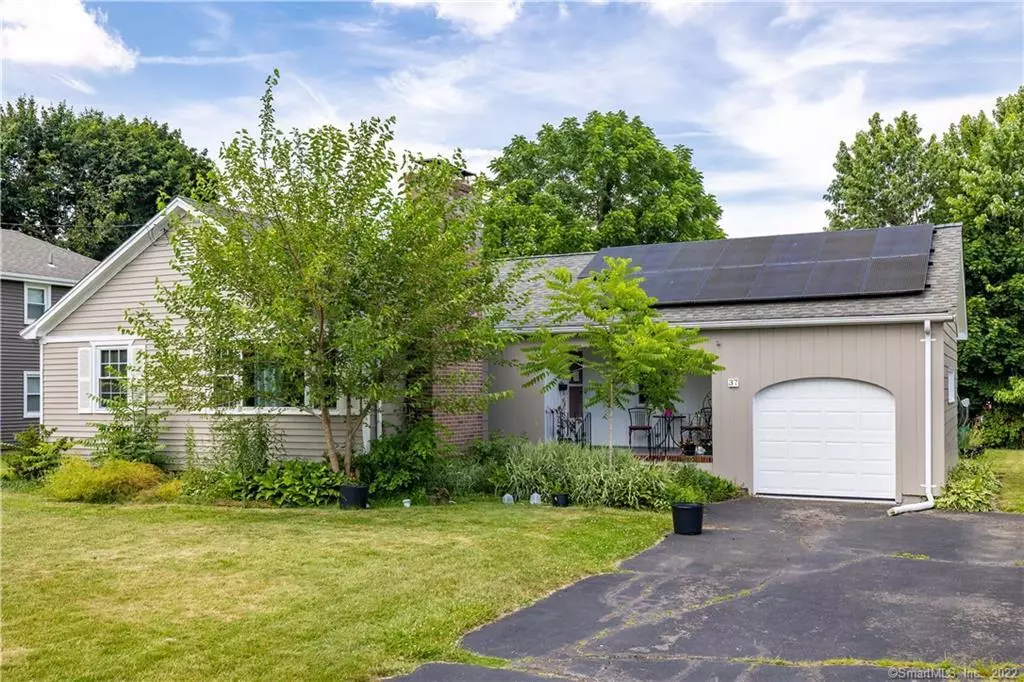$258,000
$249,900
3.2%For more information regarding the value of a property, please contact us for a free consultation.
3 Beds
2 Baths
1,360 SqFt
SOLD DATE : 08/23/2021
Key Details
Sold Price $258,000
Property Type Single Family Home
Listing Status Sold
Purchase Type For Sale
Square Footage 1,360 sqft
Price per Sqft $189
MLS Listing ID 170413262
Sold Date 08/23/21
Style Ranch
Bedrooms 3
Full Baths 1
Half Baths 1
Year Built 1954
Annual Tax Amount $5,799
Lot Size 10,454 Sqft
Property Description
Presenting a charming Ranch style home in the desired town of Wethersfield! Originally a builder's home, you know the building quality was not overlooked! Before entering the home you are met by a front porch, perfect to enjoy fresh air and a morning cup of coffee. Upon entering the home you are greeted by an open floor plan with crown moldings. The living room provides a fireplace and a great space to enjoy time with friends and family. Follow the flow of the floor plan into the dining room and kitchen. Equipped with brand new stainless steel appliances (installed in 2018, 2019, & 2020) this kitchen is great to test your cooking skills. This home features 3 bedrooms and 1.5 bathrooms. The enclosed back porch has been converted to the third bedroom. The unfinished basement supplies ample storage space and has the potential to be finished and utilized as a game room or at home office. The half bath can also be found in the basement. Enjoy your garden by picking your own mulberries and tomatoes. The shed is perfect for the storage of lawn and gardening equipment. Utilize the nearby park, Francis Green, or take a stroll on the rubberized track at Wethersfield High, or the adjacent Folly Brook Trail. Improvements on this home include partial roof replacement (2021), new washing machine (2020), shed installed (2017), solar panels (2018), newly tiled tub, & new paint (2020). This home also has easy access to I91.
Location
State CT
County Hartford
Zoning A
Rooms
Basement Full With Hatchway, Concrete Floor, Interior Access, Hatchway Access
Interior
Interior Features Open Floor Plan
Heating Radiator
Cooling Window Unit
Fireplaces Number 2
Exterior
Exterior Feature Covered Deck, Fruit Trees, Garden Area, Lighting, Porch, Shed
Garage Attached Garage
Garage Spaces 1.0
Waterfront Description Not Applicable
Roof Type Asphalt Shingle
Building
Lot Description In Subdivision, Dry, Level Lot
Foundation Concrete
Sewer Public Sewer Connected
Water Public Water Connected
Schools
Elementary Schools Samuel B. Webb
High Schools Wethersfield
Read Less Info
Want to know what your home might be worth? Contact us for a FREE valuation!

Our team is ready to help you sell your home for the highest possible price ASAP
Bought with Annie Gura • Coldwell Banker Premier Real Estate

"My job is to find and attract mastery-based agents to the office, protect the culture, and make sure everyone is happy! "

