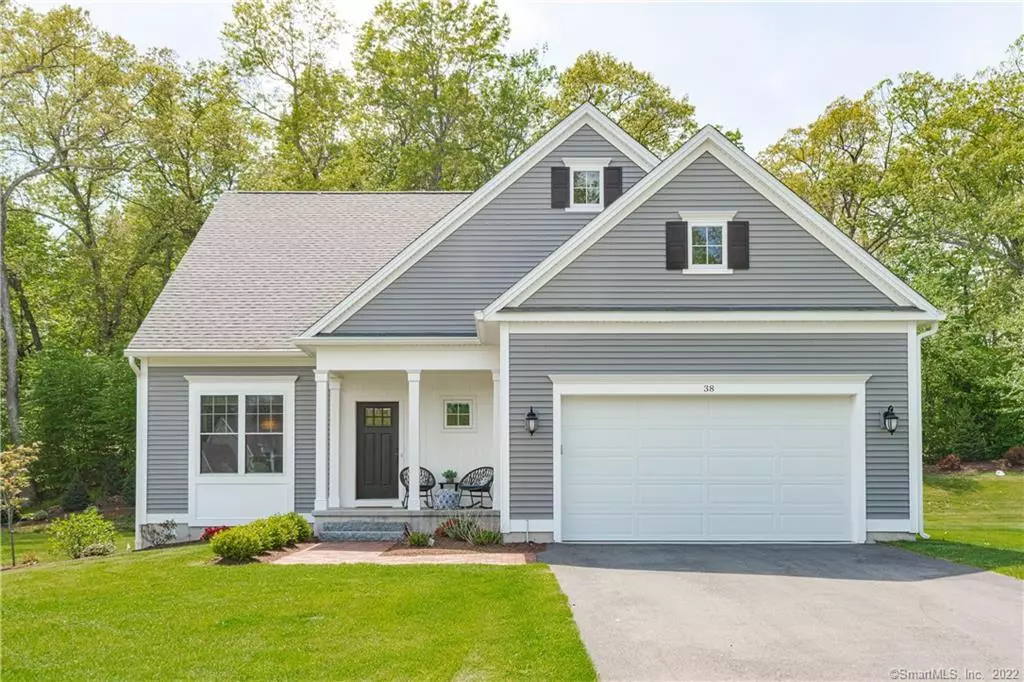$665,000
$650,000
2.3%For more information regarding the value of a property, please contact us for a free consultation.
3 Beds
4 Baths
3,594 SqFt
SOLD DATE : 08/16/2021
Key Details
Sold Price $665,000
Property Type Single Family Home
Listing Status Sold
Purchase Type For Sale
Square Footage 3,594 sqft
Price per Sqft $185
MLS Listing ID 170410162
Sold Date 08/16/21
Style Cape Cod,Other
Bedrooms 3
Full Baths 3
Half Baths 1
HOA Fees $285/mo
Year Built 2018
Annual Tax Amount $16,073
Property Description
Presenting a beautifully appointed Colonial-style home nestled in a quiet neighborhood near the heart of Simsbury! With high-end finishings, updates, 9-foot ceilings, and crown moldings throughout, there is not much to do but unpack your bags and move in. Upon entering the home you are met by the warmth of the natural light pouring in from the abundance of windows. The open floor plan between the kitchen and living room creates the ideal space for entertaining. The living room provides the perfect place with a fireplace to spend time with friends and family. Complete with Italian glass subway tiles, a butler pantry, a generously sized island, and all stainless steel appliances this kitchen is that of a dream. Create a wealth of memories with creations from the kitchen in the formal and spacious dining room. Featuring 3 bedrooms and 3.5 bathrooms, this home has room for everyone! This includes the one-of-a-kind master bedroom that comes complete with a double vanity ensuite and a walk in closet. The finished basement provides an additional family room, or can also be utilized as an at-home office, play area, or at-home gym. The two-car attached garage provides ample storage space. Enjoy grilling and soaking up this summer sun on the deck. This home is conveniently located near Simsbury Center and is surrounded by great walking paths.
Location
State CT
County Hartford
Zoning RES
Rooms
Basement Fully Finished
Interior
Interior Features Auto Garage Door Opener, Cable - Available, Cable - Pre-wired, Humidifier, Open Floor Plan
Heating Hot Air
Cooling Central Air
Fireplaces Number 1
Exterior
Exterior Feature Deck, Gutters, Lighting, Porch, Sidewalk, Underground Sprinkler
Garage Attached Garage
Garage Spaces 2.0
Waterfront Description Not Applicable
Roof Type Asphalt Shingle
Building
Lot Description On Cul-De-Sac, In Subdivision, Level Lot
Foundation Concrete
Sewer Public Sewer Connected
Water Public Water Connected
Schools
Elementary Schools Central
High Schools Simsbury
Read Less Info
Want to know what your home might be worth? Contact us for a FREE valuation!

Our team is ready to help you sell your home for the highest possible price ASAP
Bought with Pamela A. Broderick • Coldwell Banker Realty

"My job is to find and attract mastery-based agents to the office, protect the culture, and make sure everyone is happy! "

