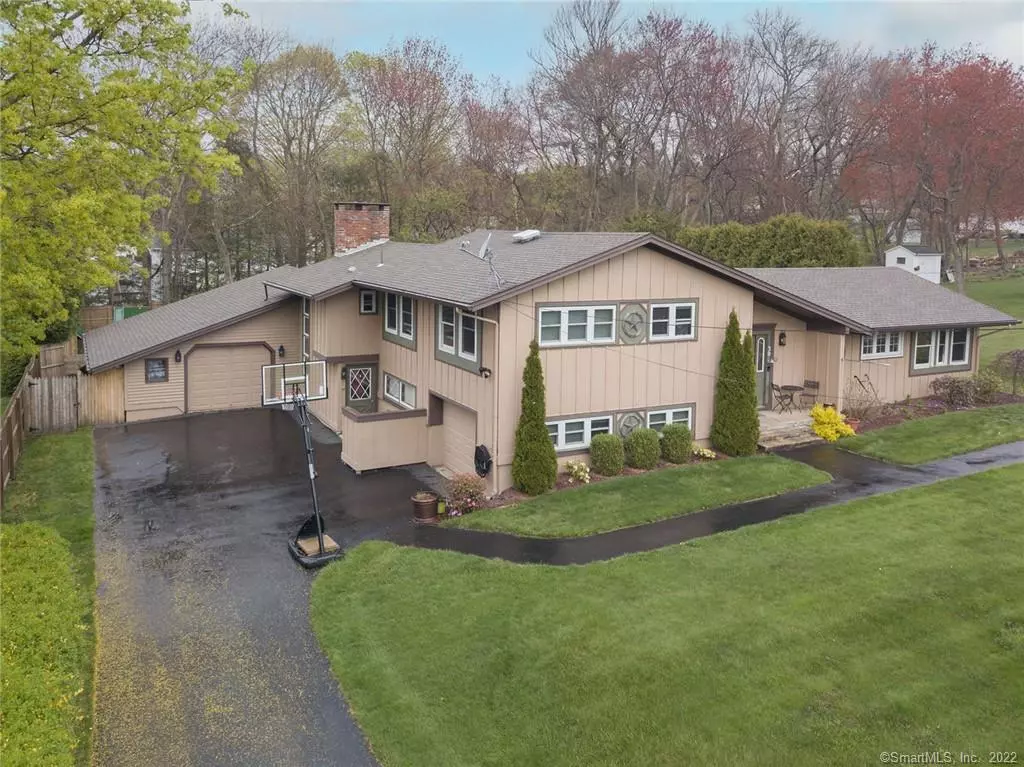$370,000
$360,000
2.8%For more information regarding the value of a property, please contact us for a free consultation.
3 Beds
3 Baths
1,998 SqFt
SOLD DATE : 07/14/2021
Key Details
Sold Price $370,000
Property Type Single Family Home
Listing Status Sold
Purchase Type For Sale
Square Footage 1,998 sqft
Price per Sqft $185
MLS Listing ID 170385129
Sold Date 07/14/21
Style Split Level
Bedrooms 3
Full Baths 2
Half Baths 1
Year Built 1960
Annual Tax Amount $5,281
Lot Size 0.460 Acres
Property Description
CHARMING Split-level with OPEN CONCEPT living throughout! Home enters into foyer which leads to either 2nd level of home or main level. Kitchen and living room are an entertainers delight. Kitchen and dining room share a vaulted ceiling with exposed beams. Kitchen has stainless steel appliances, newer maple cabinets, Quartz countertops and opens to an eat-in area. Living room area is COMPLETLY OPEN to eat-in kitchen area with hardwood flooring throughout. This space has a large windows pouring in natural sunlight and recessed lighting. Rounding out the main level, crown molding in the living room and bold trim work throughout makes this level pronounced. Master bedroom has balcony overlooking bonus room and private en-suite. 2 additional bedrooms and full bath. Bonus room has Harmon pellet stove and stone mantel fireplace. Lower level is fully finished and is perfect for a home office or gym. Home offers 2 separate attached garages. One garage has a 2nd door entering backyard and offers a full storage loft half the garage and a large second bay not for parking a car, but to STORE ALL YOUR TOYS! Backyard is entertainers paradise with large deck, above ground pool and flat, fenced-in backyard perfect for warm weather enjoyment. THIS ONE WON'T LAST!
Location
State CT
County New Haven
Zoning R-30
Rooms
Basement Full, Partially Finished
Interior
Heating Baseboard
Cooling Central Air
Fireplaces Number 1
Exterior
Garage Attached Garage
Garage Spaces 2.0
Pool Above Ground Pool
Waterfront Description Not Applicable
Roof Type Fiberglass Shingle
Building
Lot Description Level Lot, Fence - Partial
Foundation Concrete
Sewer Septic
Water Public Water Connected
Schools
Elementary Schools Per Board Of Ed
High Schools Per Board Of Ed
Read Less Info
Want to know what your home might be worth? Contact us for a FREE valuation!

Our team is ready to help you sell your home for the highest possible price ASAP
Bought with Regina M. Golden • Stacy Blake Realty LLC

"My job is to find and attract mastery-based agents to the office, protect the culture, and make sure everyone is happy! "

