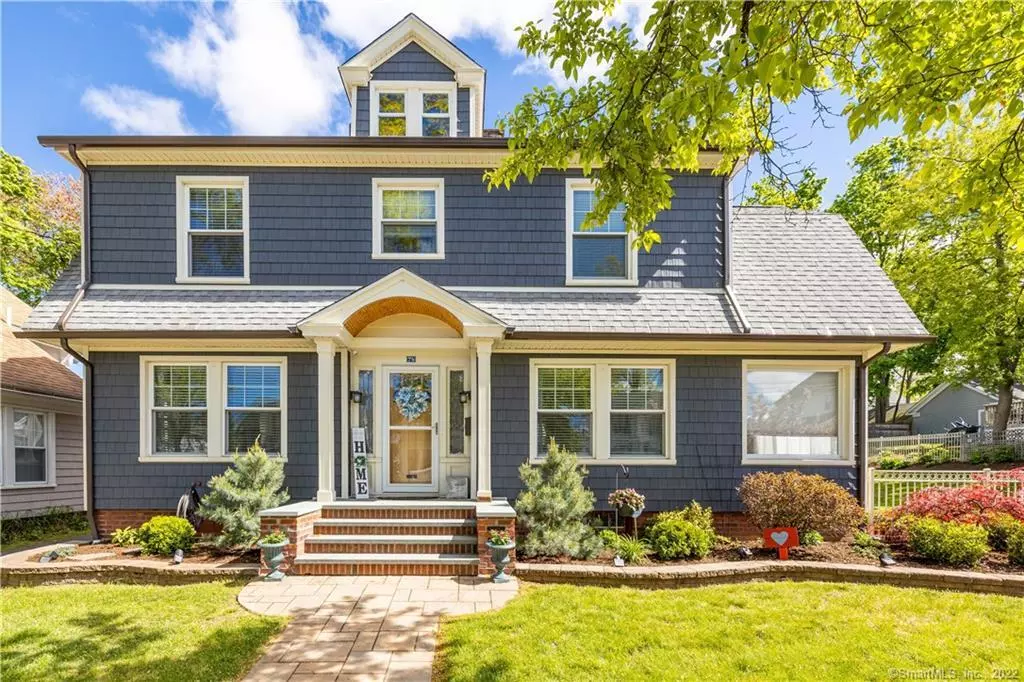$440,000
$399,999
10.0%For more information regarding the value of a property, please contact us for a free consultation.
3 Beds
3 Baths
2,083 SqFt
SOLD DATE : 06/24/2021
Key Details
Sold Price $440,000
Property Type Single Family Home
Listing Status Sold
Purchase Type For Sale
Square Footage 2,083 sqft
Price per Sqft $211
MLS Listing ID 170399374
Sold Date 06/24/21
Style Colonial
Bedrooms 3
Full Baths 2
Half Baths 1
Year Built 1933
Annual Tax Amount $10,748
Lot Size 10,454 Sqft
Property Description
You’ve been waiting to find this stunning Spring Glen gem with top-to-bottom updates and expansive outdoor living space! From the sidewalk view, the gorgeous cedar impressions siding, professional landscaping, and Bluestone entryway welcome you home with grandeur. New windows and a custom fence enhance the curb appeal of this stately home. Quintessential Spring Glen must-haves like crown and chair rail moldings, wainscoting, coffered ceilings, an arched entryway, and a grand staircase enhance the house’s classic beauty and timelessness, complemented by beautiful light fixtures throughout the home and exposed brick. The fully renovated kitchen includes newer cabinetry, tile backsplash, and appliances, as well as quartzite countertops and center island. The first floor also boasts an updated half bathroom, an expansive living room, and a spacious foyer that leads into a sprawling dining room. Topping off the main floor is a lovely sunroom! On the second floor, the primary bedroom suite includes a spacious walk-in closet, a dressing room and a renovated en-suite full bathroom. There are two other bedrooms and an additional full bathroom on the second floor. Outside, the double lot hosts a spacious yard maintained by an irrigation system and a beautiful summer-ready patio for spending quality time outdoors! Tucked away in the heart of Spring Glen on a quiet street and conveniently located in walking distance to local restaurants and shops. Move right into this gorgeous home!
Location
State CT
County New Haven
Zoning R4
Rooms
Basement Full With Hatchway, Partially Finished, Heated, Concrete Floor
Interior
Heating Radiator
Cooling Central Air
Fireplaces Number 1
Exterior
Exterior Feature Gutters, Lighting, Patio, Sidewalk, Underground Sprinkler
Garage Detached Garage
Garage Spaces 2.0
Waterfront Description Not Applicable
Roof Type Asphalt Shingle
Building
Lot Description Cleared, Level Lot
Foundation Brick, Concrete
Sewer Public Sewer Connected
Water Public Water Connected
Schools
Elementary Schools Spring Glen
Middle Schools Hamden
High Schools Hamden
Read Less Info
Want to know what your home might be worth? Contact us for a FREE valuation!

Our team is ready to help you sell your home for the highest possible price ASAP
Bought with Jenny A. Reyes • eXp Realty

"My job is to find and attract mastery-based agents to the office, protect the culture, and make sure everyone is happy! "

