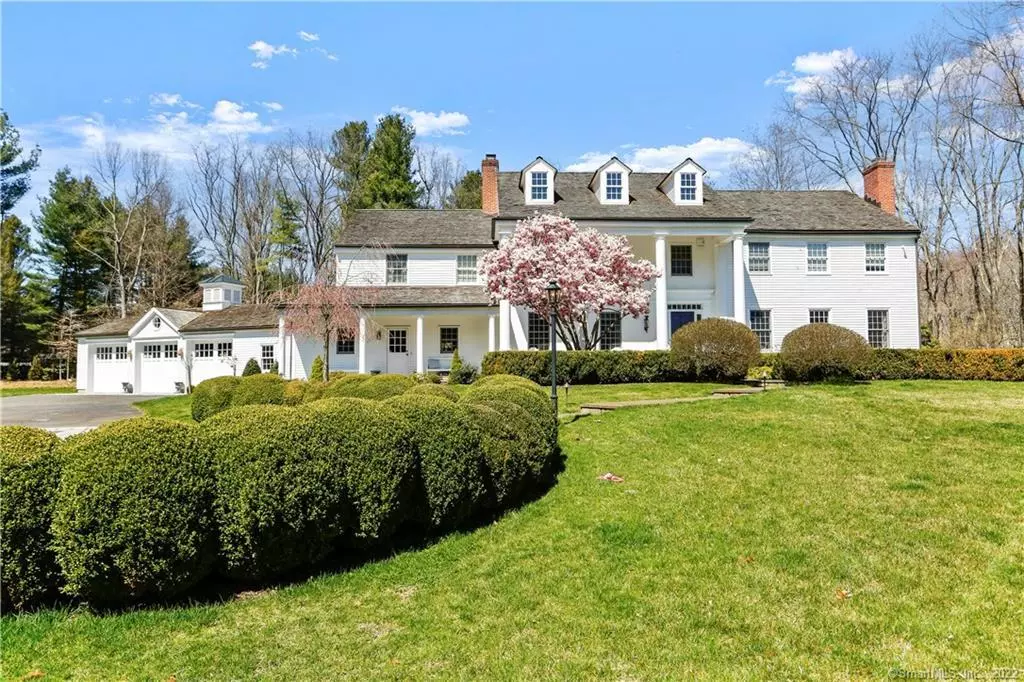$3,100,000
$2,945,000
5.3%For more information regarding the value of a property, please contact us for a free consultation.
7 Beds
6 Baths
7,314 SqFt
SOLD DATE : 06/25/2021
Key Details
Sold Price $3,100,000
Property Type Single Family Home
Listing Status Sold
Purchase Type For Sale
Square Footage 7,314 sqft
Price per Sqft $423
MLS Listing ID 170353757
Sold Date 06/25/21
Style Colonial
Bedrooms 7
Full Baths 5
Half Baths 1
Year Built 1967
Annual Tax Amount $32,820
Lot Size 2.020 Acres
Property Description
Stately 7 bedroom/5 and a half bath Georgian Colonial perfectly situated on 2+ acres on a quiet coveted cul-de-sac that is central to schools, town, and train. This grand 6300+sf home is meticulously maintained and renovated with high-end finishings, custom millwork, and exceptional design. Breathtaking, oversized dream kitchen with double islands is the heart of the home. First floor also boasts a spectacular Family Room with vaulted ceiling and stone fireplace framed with custom lacquered built-ins, cozy wood-paneled study with fireplace, gracious formal and dining rooms, butler's pantry with built-in wine chiller and refrigerated drawers, huge mudroom with an abundance of custom-built storage, plus a first floor en-suite bedroom so lovely your guests may never want to leave! As you walk up the lovely curved staircase to the equally stunning second floor, you will find an impressive 6 additional bedrooms and 4 full baths. Master bedroom ensuite with a separate dressing room and walk-in closets are the things dreams are made of! Full finished basement boasts an additional 1000 sf of beautiful space with custom built-ins and a temperature-controlled wine room. As if that wasn't enough, you can ice skate in winter and fish/kayak in summer with your own private pond stocked with sunfish and bass. This "better than new" home is truly a unique offering!
Location
State CT
County Fairfield
Zoning R2
Rooms
Basement Full, Fully Finished, Heated, Cooled
Interior
Interior Features Audio System, Auto Garage Door Opener, Security System
Heating Hot Air, Zoned
Cooling Central Air
Fireplaces Number 3
Exterior
Exterior Feature French Doors, Lighting, Patio, Porch, Underground Sprinkler
Parking Features Attached Garage
Garage Spaces 3.0
Waterfront Description Not Applicable
Roof Type Wood Shingle
Building
Lot Description On Cul-De-Sac, Some Wetlands, Professionally Landscaped
Foundation Concrete
Sewer Septic
Water Public Water Connected
Schools
Elementary Schools Ox Ridge
High Schools Darien
Read Less Info
Want to know what your home might be worth? Contact us for a FREE valuation!

Our team is ready to help you sell your home for the highest possible price ASAP
Bought with Holliston Hurd • Houlihan Lawrence

"My job is to find and attract mastery-based agents to the office, protect the culture, and make sure everyone is happy! "

