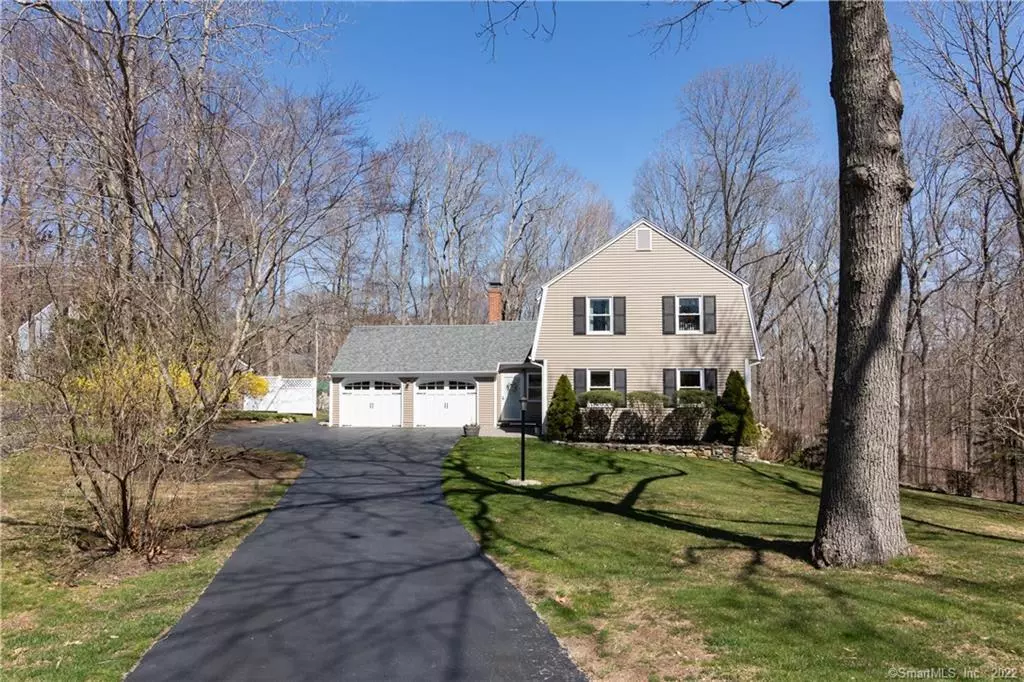$458,000
$447,500
2.3%For more information regarding the value of a property, please contact us for a free consultation.
3 Beds
3 Baths
2,365 SqFt
SOLD DATE : 06/15/2021
Key Details
Sold Price $458,000
Property Type Single Family Home
Listing Status Sold
Purchase Type For Sale
Square Footage 2,365 sqft
Price per Sqft $193
MLS Listing ID 170386627
Sold Date 06/15/21
Style Colonial
Bedrooms 3
Full Baths 3
Year Built 1986
Annual Tax Amount $6,944
Lot Size 0.720 Acres
Property Description
Situated on a perfectly manicured .72 acre lot at the end of a cul-de-sac in one of Clinton’s most desirable neighborhoods, you will find this lovely meticulously maintained 3 bedroom Dutch Colonial with numerous upgrades. This home offers an amazing completely remodeled and upgraded kitchen with beautiful custom-made cabinetry, including a Mohagony island and spectacular granite counters, Wolf gas (propane) range with pot filler, Subzero refrigerator with custom cabinetry paneling, recessed lighting, under cabinet lighting, in cabinet lighting. Living room features recessed lighting and wood burning fireplace. Gleaming hardware floors. Master bedroom suite includes walk in closet and en-suite bath with stone, recessed lighting and Jacuzzi tub. All newer and upgraded mechanicals including 3 zone boiler, water filtration system and 2 zone central air. Generator hook-up. Exterior features include updated siding and gutters, new 30 year roof, granite steps at front and back of garage entry, one year old paver patio in front of house and newer replacement windows including new bay window in living room. Private backyard with huge deck off of den and an additional deck around above ground pool. This home is move in ready and waiting for your personal touches. Schedule your showing now. This one won’t last long.
Location
State CT
County Middlesex
Zoning R-30
Rooms
Basement Full, Partially Finished, Heated, Cooled, Walk-out, Storage
Interior
Interior Features Cable - Pre-wired
Heating Baseboard
Cooling Ceiling Fans, Central Air
Fireplaces Number 1
Exterior
Exterior Feature Deck, Gutters, Shed
Parking Features Attached Garage
Garage Spaces 2.0
Pool Above Ground Pool, Vinyl
Waterfront Description Not Applicable
Roof Type Asphalt Shingle
Building
Lot Description On Cul-De-Sac, In Subdivision, Lightly Wooded, Fence - Partial
Foundation Concrete
Sewer Septic
Water Private Well
Schools
Elementary Schools Per Board Of Ed
Middle Schools Jared Eliot
High Schools Morgan
Read Less Info
Want to know what your home might be worth? Contact us for a FREE valuation!

Our team is ready to help you sell your home for the highest possible price ASAP
Bought with Jodi Lisitano • KW Legacy Partners

"My job is to find and attract mastery-based agents to the office, protect the culture, and make sure everyone is happy! "

