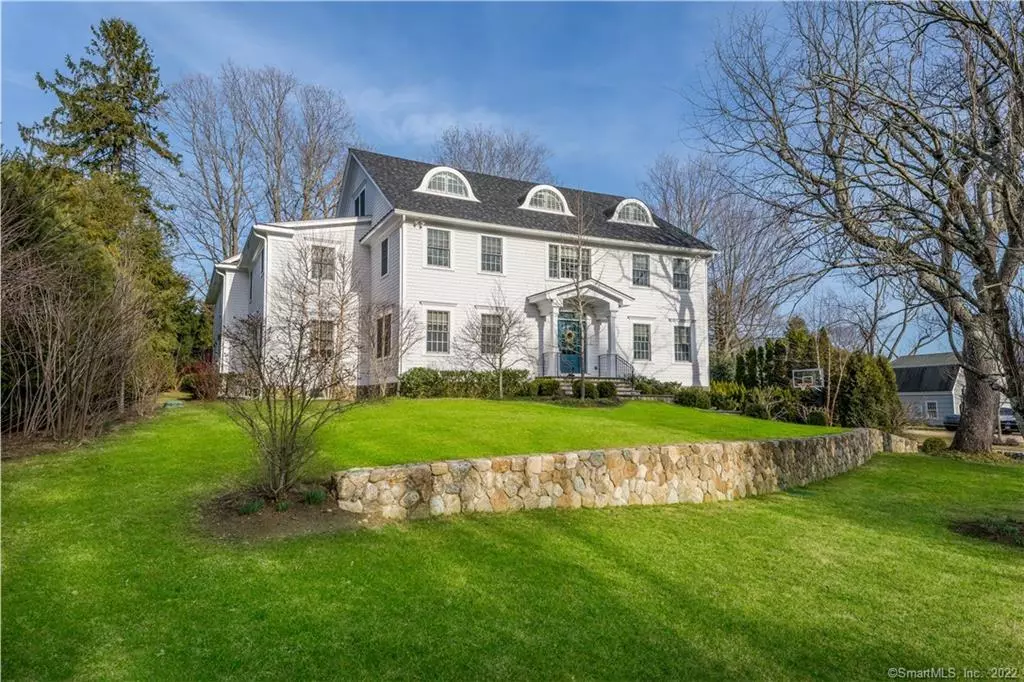$3,376,000
$3,350,000
0.8%For more information regarding the value of a property, please contact us for a free consultation.
9 Beds
10 Baths
8,123 SqFt
SOLD DATE : 06/07/2021
Key Details
Sold Price $3,376,000
Property Type Single Family Home
Listing Status Sold
Purchase Type For Sale
Square Footage 8,123 sqft
Price per Sqft $415
MLS Listing ID 170383380
Sold Date 06/07/21
Style Colonial
Bedrooms 9
Full Baths 9
Half Baths 1
Year Built 2016
Annual Tax Amount $37,970
Lot Size 0.500 Acres
Property Description
Stunning newly constructed Colonial home with pool on coveted cul de sac. This custom built home was completed by Giannattasio Builders in 2016. No detail was overlooked and the finishes in this house are sure to impress. It offers 4 levels of finished living space with an incredibly versatile floor plan. Prepare to be wowed with the 44' x 17' kitchen and family room. This state of the art kitchen boasts a gigantic island with top of the line appliances, a walk-in pantry and butler's pantry complete with wet bar connecting to the dining room. Need a gym, multiple home offices, plenty of guest space, upstairs and downstairs laundry or an au pair suite? No problem, this house has it all with 6 bedrooms on the second floor alone. The lower level offers high ceilings, laundry, an elevated gym and an oversized heated 3 bay garage. Enjoy the indoor/outdoor living with the charm of the wrap-around back porch framing in a flat back yard that includes a heated and well appointed pool and spa. The perimeter of the property includes mature plantings offering plenty of privacy. Additional features include a whole house generator and irrigation system. Bring your kayak or stand up paddle board because the house also comes with deeded water access to Holly Pond at the end of the street. This location is ideal being a short distance to Hindley Elementary School, Weed Beach, YMCA, Town and Train station. PHOTOS COMING SOON
Location
State CT
County Fairfield
Zoning R12
Rooms
Basement Full, Partially Finished, Heated, Interior Access, Garage Access, Storage
Interior
Interior Features Audio System, Auto Garage Door Opener, Central Vacuum, Security System
Heating Hot Air, Zoned
Cooling Central Air, Zoned
Fireplaces Number 2
Exterior
Exterior Feature Gutters, Lighting, Porch-Wrap Around, Stone Wall, Underground Sprinkler
Parking Features Attached Garage, Under House Garage
Garage Spaces 3.0
Pool In Ground Pool, Spa, Heated, Safety Fence, Gunite
Waterfront Description Access,Beach Rights,Walk to Water
Roof Type Asphalt Shingle,Metal
Building
Lot Description On Cul-De-Sac, Level Lot, Fence - Partial, Professionally Landscaped
Foundation Concrete
Sewer Public Sewer Connected
Water Public Water Connected
Schools
Elementary Schools Hindley
Middle Schools Middlesex
High Schools Darien
Read Less Info
Want to know what your home might be worth? Contact us for a FREE valuation!

Our team is ready to help you sell your home for the highest possible price ASAP
Bought with Keiley Fuller • Compass Connecticut, LLC

"My job is to find and attract mastery-based agents to the office, protect the culture, and make sure everyone is happy! "

