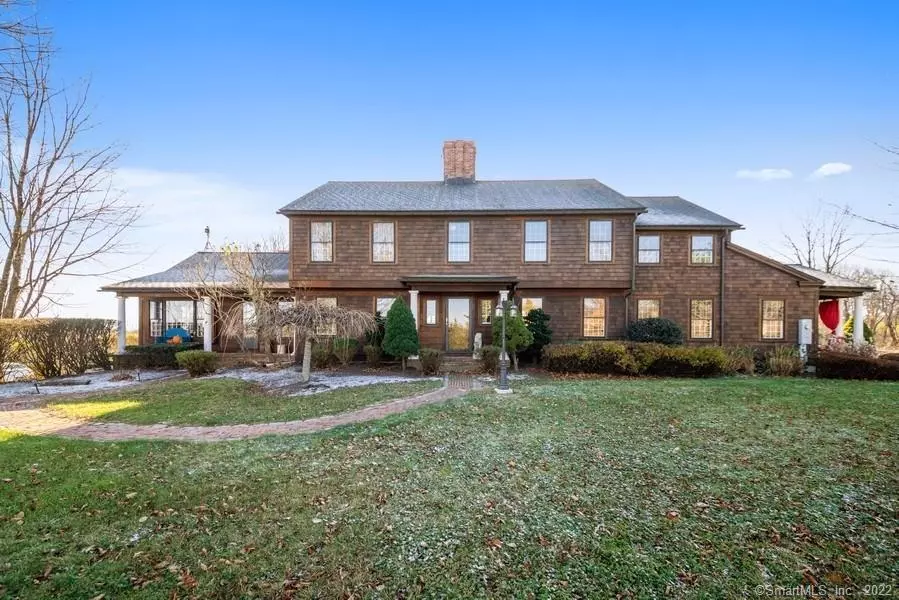$900,000
$900,000
For more information regarding the value of a property, please contact us for a free consultation.
4 Beds
3 Baths
3,472 SqFt
SOLD DATE : 05/04/2021
Key Details
Sold Price $900,000
Property Type Single Family Home
Listing Status Sold
Purchase Type For Sale
Square Footage 3,472 sqft
Price per Sqft $259
MLS Listing ID 170356314
Sold Date 05/04/21
Style Colonial
Bedrooms 4
Full Baths 2
Half Baths 1
Year Built 1978
Annual Tax Amount $13,467
Lot Size 5.300 Acres
Property Description
Custom colonial with 360-degree views and 2 story guest house on over 5 acres above 700 feet so you can appreciate spectacular views and phases of the sky. Expansive kitchen, stainless appliances, Capital Pro Style gas range, 2 pantries, large center island, both dining and sitting areas and gas log fireplace, and access to mud room and laundry. The wide plank floor is accentuated by reclaimed wood beams. Formal dining has wide plank floors, wainscotting and crown moldings. Main entrance foyer has herringbone solid wood floor. French doors lead to living room, marble fireplace and a columned archway to the huge den, with stunning inlaid mahogany floors, custom wood bookshelves, Coffered ceiling, built ins and French doors to a covered patio. Main floor also has a comfortable family room, reclaimed beams, wide plank floors, fireplace, powder room. Full unfinished basement with radiant heat flooring, currently a workshop and hobby space which is a ‘must see’. The upper level has 3 bedrooms, full bath, walk-in closet, and master bedroom suite with a very spacious sitting room, master bath, jetted soaker, and dressing room. A separate two-story guest house provides its own driveway access and covered carport. It is fully equipped and spacious. Suitable for in law or income. Other property features include a 500 sq ft shed for grounds equipment, an attached greenhouse, pastures, patios, and a hot tub. There is a remarkable amount of striking custom woodwork that adorns this home
Location
State CT
County Fairfield
Zoning R-2
Rooms
Basement Full, Garage Access
Interior
Heating Hot Air
Cooling Central Air
Fireplaces Number 3
Exterior
Exterior Feature Barn, Deck, French Doors, Fruit Trees, Guest House, Hot Tub, Patio
Parking Features Attached Garage, Under House Garage
Garage Spaces 2.0
Waterfront Description Not Applicable
Roof Type Asphalt Shingle
Building
Lot Description Dry, Cleared, Level Lot
Foundation Concrete
Sewer Septic
Water Private Well
Schools
Elementary Schools Head O'Meadow
Middle Schools Newtown
High Schools Newtown
Read Less Info
Want to know what your home might be worth? Contact us for a FREE valuation!

Our team is ready to help you sell your home for the highest possible price ASAP
Bought with William E. Bodine • Higgins Group Real Estate

"My job is to find and attract mastery-based agents to the office, protect the culture, and make sure everyone is happy! "

