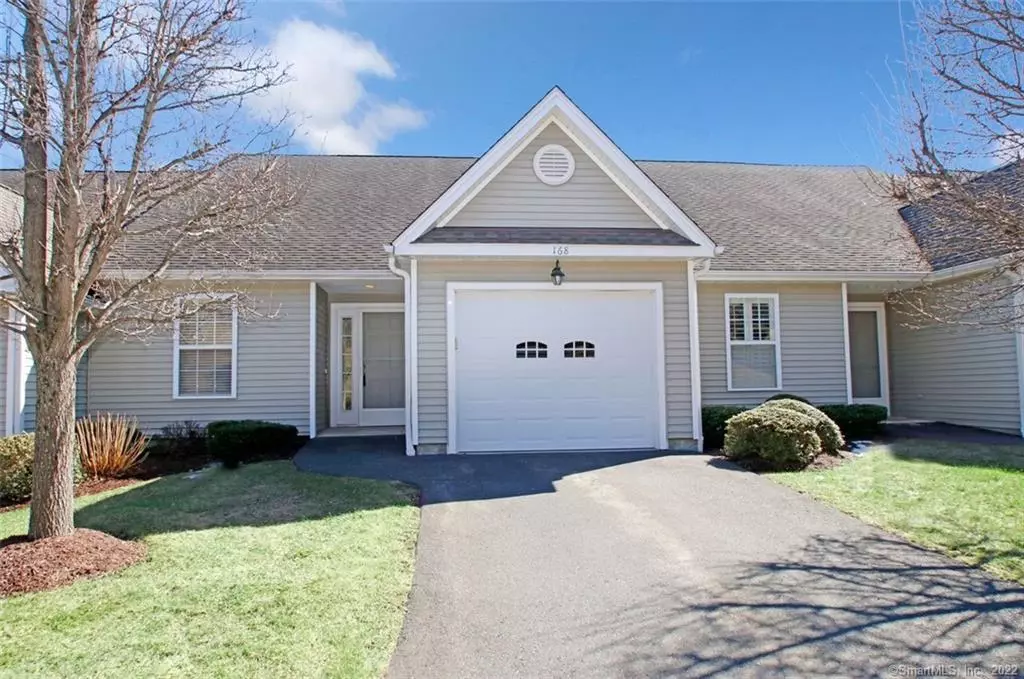$367,500
$324,900
13.1%For more information regarding the value of a property, please contact us for a free consultation.
2 Beds
3 Baths
1,764 SqFt
SOLD DATE : 04/28/2021
Key Details
Sold Price $367,500
Property Type Condo
Sub Type Condominium
Listing Status Sold
Purchase Type For Sale
Square Footage 1,764 sqft
Price per Sqft $208
MLS Listing ID 170378830
Sold Date 04/28/21
Style Ranch
Bedrooms 2
Full Baths 2
Half Baths 1
HOA Fees $245/mo
Year Built 2003
Annual Tax Amount $6,743
Property Description
This beautiful ranch style condo offers convenient 1-level living in this 55+ community. It is known as the Lexington model featuring 1,266 sq ft, 2 bedrooms and 2 full bathrooms. There are gleaming hardwood floors and neutral paint throughout boasting light and bright in each room. The kitchen opens to the dining area leading directly to the living room with vaulted ceilings and fireplace. There is not a thing to do but move right in since it is head to toe sparkling clean. Spacious master suite is accompanied by its own private full bathroom and large walk in closet. A second bedroom and additional full bathroom are available for guests. Also on the main level is the laundry which makes life just that much easier. If a lower level is needed, there is a large finished walk-out basement. This flexible space can be used for storage, crafting or any of your favorite hobbies - a half bath is located in the basement for easy accessibility to avoid going up and down stairs once in the lower level. Embrace the private location on a cul-de-sac road and in your very own sun porch - a lovely additional to enjoy the outside elements indoors. Minutes to multiple grocery stores, restaurants and more! Sidewalks line the community along with a clubhouse. You have your own 1 car attached garage and driveway. Only the best amenities are offered here, living made simple at Walnut Tree Village!
Location
State CT
County Fairfield
Zoning EH-10
Rooms
Basement Full With Walk-Out, Partially Finished, Interior Access, Walk-out, Storage
Interior
Interior Features Cable - Available
Heating Hot Air, Zoned
Cooling Central Air
Fireplaces Number 1
Exterior
Exterior Feature Deck, Porch-Enclosed
Parking Features Attached Garage
Garage Spaces 1.0
Waterfront Description Not Applicable
Building
Lot Description On Cul-De-Sac
Sewer Public Sewer Connected
Water Public Water Connected
Level or Stories 1
Schools
Elementary Schools Hawley
Middle Schools Newtown
High Schools Newtown
Read Less Info
Want to know what your home might be worth? Contact us for a FREE valuation!

Our team is ready to help you sell your home for the highest possible price ASAP
Bought with Sue Fisher • William Raveis Real Estate

"My job is to find and attract mastery-based agents to the office, protect the culture, and make sure everyone is happy! "

