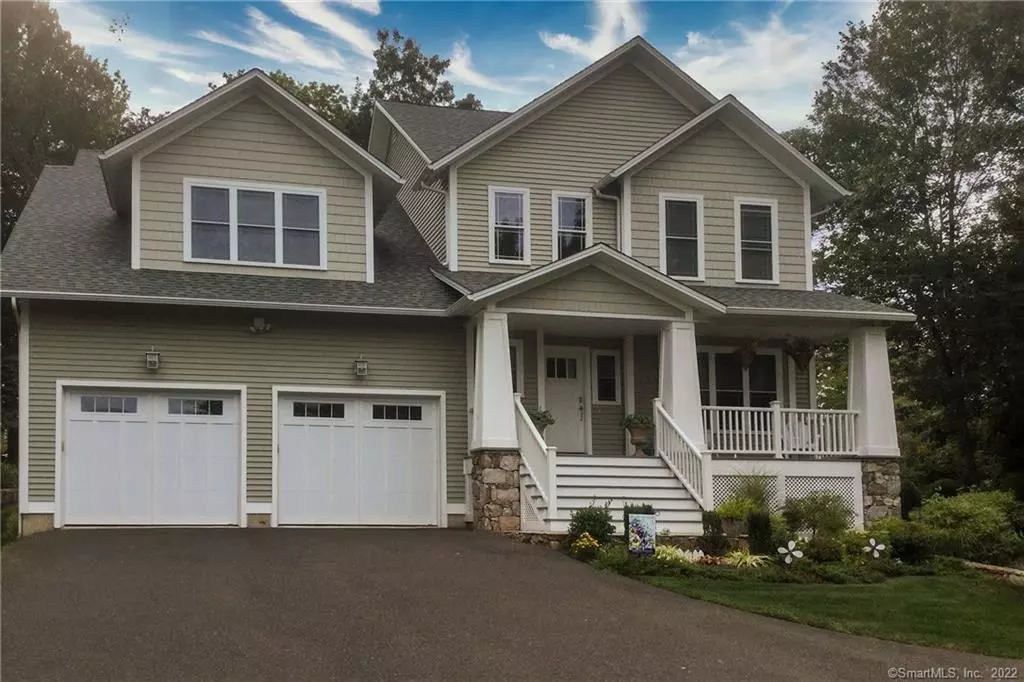$465,000
$465,000
For more information regarding the value of a property, please contact us for a free consultation.
4 Beds
3 Baths
3,171 SqFt
SOLD DATE : 12/28/2020
Key Details
Sold Price $465,000
Property Type Single Family Home
Listing Status Sold
Purchase Type For Sale
Square Footage 3,171 sqft
Price per Sqft $146
MLS Listing ID 170351918
Sold Date 12/28/20
Style Colonial,Other
Bedrooms 4
Full Baths 2
Half Baths 1
Year Built 2008
Annual Tax Amount $7,780
Lot Size 0.670 Acres
Property Description
Welcome to 92 Lake View Drive in Watertown, home of this custom built Craftsman style home offered by original owner. Curb appeal of story-book proportions from the bucolic, landscaped yard, custom stone walls and pillars, to the Cedar Impression Vinyl Siding and Craftsman Columns. This home checks all the boxes. Upon entering the home , you'll immediately notice all of the best building materials, from the composite porch, gleaming hardwood floors, 9' ceilings, and layers of Craftsman trim and columns and the list goes. An amazing open concept home with gourmet eat in kitchen, stainless and granite of course, breakfast bar with stools, open dining that all leaded to a very generously sized Family Room. What a space, drenched natural light through custom Harvey windows, Fireplace with propane log, and French Door leading to the rear composite deck and your level useable yard with a pond-less waterfall. Full main level hardwood continues into the main level master with spa type bath with a Hydro Tub. Upper level features 3 more bedrooms, all with hardwood and a sunken bonus/rec room. Lower level has a finished media room with 9' ceiling with so many uses. Geothermal hydro hot air heat is super efficient and environmentally friendly. Central A/C, central vacuum, propane on demand hot water that fuels a hot water storage tank for the master bath for instant hot water. City Water and Sewer. Geothermal wells feed Irrigation System to keep that picture perfect look.
Location
State CT
County Litchfield
Zoning R125
Rooms
Basement Full, Partially Finished, Concrete Floor, Interior Access, Garage Access, Storage
Interior
Interior Features Auto Garage Door Opener, Cable - Available, Open Floor Plan
Heating Hydro Air
Cooling Ceiling Fans, Central Air
Fireplaces Number 1
Exterior
Exterior Feature Deck, French Doors, Garden Area, Gutters, Lighting, Porch, Stone Wall, Underground Sprinkler, Underground Utilities
Garage Attached Garage
Garage Spaces 2.0
Waterfront Description Not Applicable
Roof Type Asphalt Shingle
Building
Lot Description On Cul-De-Sac, In Subdivision, Level Lot
Foundation Concrete
Sewer Public Sewer Connected
Water Public Water Connected
Schools
Elementary Schools John Trumbull
Middle Schools Swift
High Schools Watertown
Read Less Info
Want to know what your home might be worth? Contact us for a FREE valuation!

Our team is ready to help you sell your home for the highest possible price ASAP
Bought with David Aurigemma • Regency Real Estate, LLC

"My job is to find and attract mastery-based agents to the office, protect the culture, and make sure everyone is happy! "

