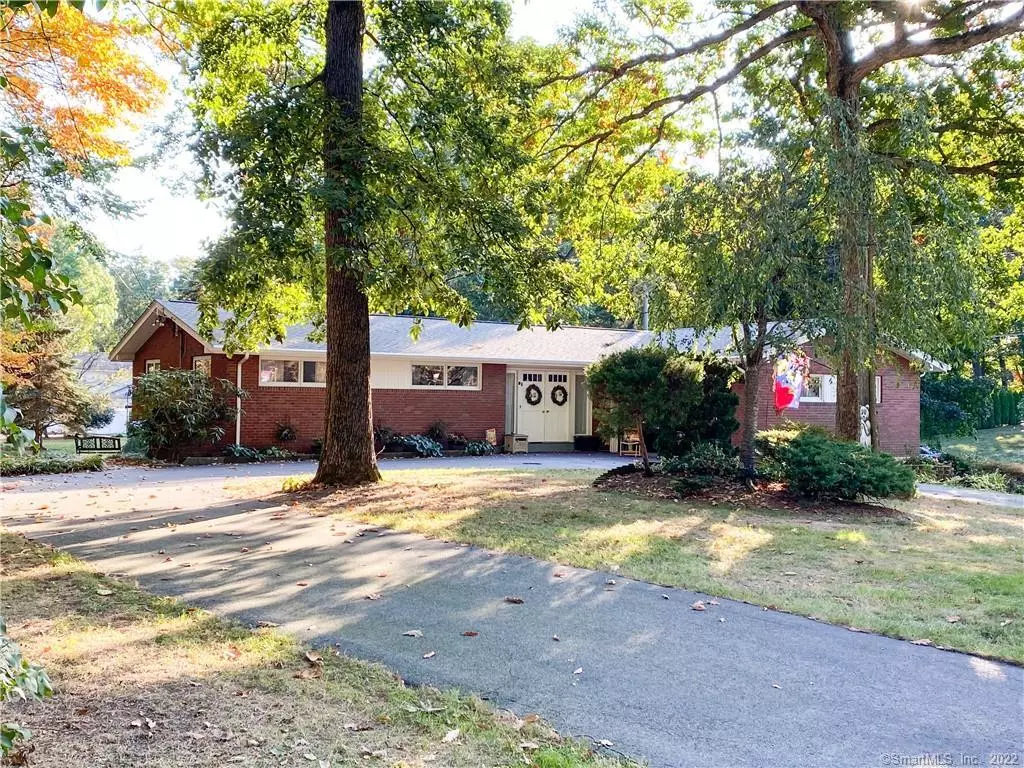$316,000
$325,000
2.8%For more information regarding the value of a property, please contact us for a free consultation.
4 Beds
3 Baths
3,041 SqFt
SOLD DATE : 12/18/2020
Key Details
Sold Price $316,000
Property Type Single Family Home
Listing Status Sold
Purchase Type For Sale
Square Footage 3,041 sqft
Price per Sqft $103
Subdivision Tanglewood
MLS Listing ID 170347916
Sold Date 12/18/20
Style Ranch,Split Level
Bedrooms 4
Full Baths 2
Half Baths 1
Year Built 1959
Annual Tax Amount $5,872
Lot Size 0.420 Acres
Property Description
Rarely Available Oversized Brick Ranch in sought after East Side “Tanglewood” neighborhood! This home has been lovingly maintained and is move-in ready. Situated on a corner lot with a large circular driveway, two parking spaces, and an attached two car garage. This home has 3000+ sq ft of finished living space. The open and airy main floor is centered around an entry way finished with a beautiful slate floor. Your oversized living room features hardwood floors, a vaulted and beamed ceiling and wood-burning fireplace. The room opens to a four-season sun-room area that provides an abundance of natural light! Pass through the dining room before entering your updated kitchen with a large breakfast bar. The main floor also includes a den featuring a built-in desk with bookcases and small closet – perfect for your work-from-home office. At the opposite end of the house, you’ll find a master suite, two additional bedrooms, a full bathroom and linen closet. The lower walk-out level features an enormous family room with a second fireplace, large built-in bookcase and multiple closets. There is also a fourth bedroom, ideal for the in-laws or extended-stay guests. Also on the lower level are a laundry/half bath, utilities, bonus room and indoor workshop. Off the family room, is an enclosed porch leading to your back yard. The location provides quick access to highways, and is close to great parks, Hunter's Golf Course, and more. Schedule your private showing today!
Location
State CT
County New Haven
Zoning R-R
Rooms
Basement Full With Walk-Out, Heated, Interior Access, Walk-out, Liveable Space, Storage
Interior
Interior Features Auto Garage Door Opener, Cable - Available, Cable - Pre-wired
Heating Baseboard, Hot Water
Cooling Whole House Fan
Fireplaces Number 2
Exterior
Exterior Feature Garden Area, Gutters, Lighting, Porch-Enclosed
Garage Attached Garage, Off Street Parking
Garage Spaces 2.0
Waterfront Description Not Applicable
Roof Type Asphalt Shingle
Building
Lot Description In Subdivision, Dry, Corner Lot, Sloping Lot, Treed
Foundation Concrete
Sewer Septic
Water Public Water Connected
Schools
Elementary Schools Nathan Hale
Middle Schools Washington
High Schools Francis T. Maloney
Read Less Info
Want to know what your home might be worth? Contact us for a FREE valuation!

Our team is ready to help you sell your home for the highest possible price ASAP
Bought with Gayle M. Forster • Century 21 AllPoints Realty

"My job is to find and attract mastery-based agents to the office, protect the culture, and make sure everyone is happy! "

