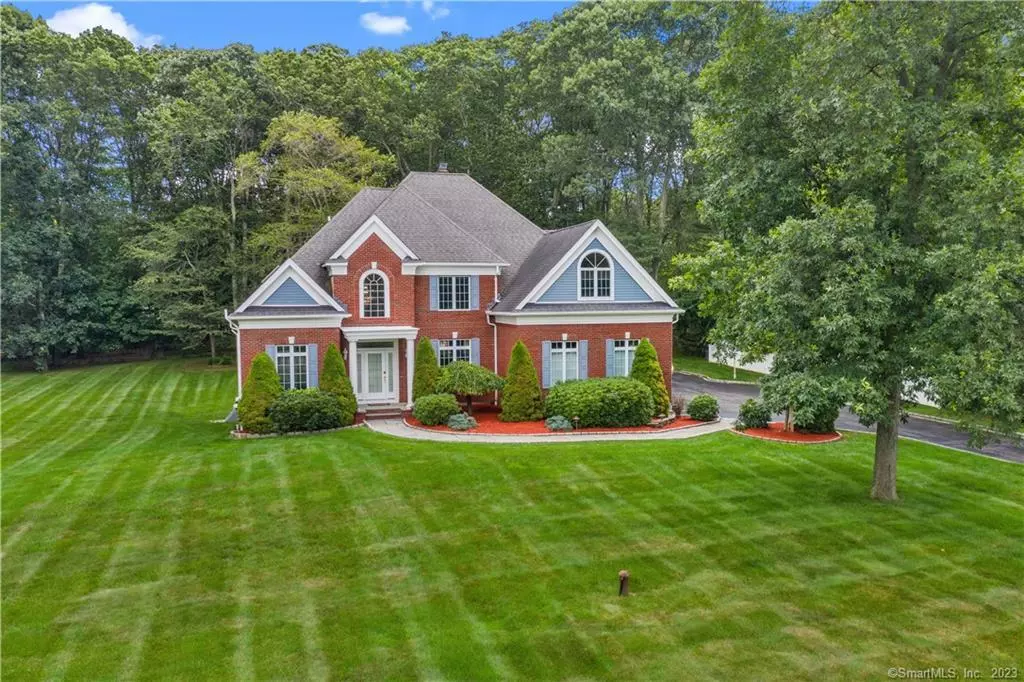$980,000
$995,000
1.5%For more information regarding the value of a property, please contact us for a free consultation.
4 Beds
5 Baths
4,687 SqFt
SOLD DATE : 09/28/2023
Key Details
Sold Price $980,000
Property Type Single Family Home
Listing Status Sold
Purchase Type For Sale
Square Footage 4,687 sqft
Price per Sqft $209
MLS Listing ID 170590790
Sold Date 09/28/23
Style Colonial
Bedrooms 4
Full Baths 4
Half Baths 1
Year Built 2002
Annual Tax Amount $18,334
Lot Size 1.670 Acres
Property Description
Welcome to 15 Aldo Drive! A stunning Brick and Cedar colonial located on a wonderful Cul de Sac! As you pull in you're greeted by 2 stone pillars, a Belgian Block lined driveway and gorgeous landscaped grounds. The beautiful 2 story foyer leads you to a fabulous light and bright open floor plan. The amazing 2 story living room with a floor to ceiling stone fireplace will captivate you with a full wall of windows! You will fall in love with the incredible Chef's kitchen which features granite countertops, a center Island, breakfast bar, high end stainless steel appliances and an abundant amount of cabinet space. Open to the kitchen you will find a wonderful family room with vaulted ceilings and a brick fireplace. The first floor primary bedroom features a stunning tray ceiling, a primary bath with a whirlpool tub, steam shower and 2 spacious walk-in closets. The second floor features 2 bedrooms which share a Jack and Jill bath, a 4th bedroom with En-Suite bath, an office and study/playroom w/vaulted ceiling. The lower level adds an additional 1319 sq' of living area and consists of a family room, recreation room, exercise room, potential bedroom and full bath. French doors off the kitchen lead you to an amazing wood deck and expansive stone terrace which makes for wonderful indoor and outdoor entertaining space. The level yard offers great space for recreational amenity and features 2 storage shed. Award winning school district. Close to Yale, downtown New Haven!
Location
State CT
County New Haven
Zoning A
Rooms
Basement Full With Hatchway, Interior Access, Liveable Space
Interior
Heating Hot Air, Hydro Air
Cooling Central Air
Fireplaces Number 2
Exterior
Exterior Feature Deck, Grill, Lighting, Patio, Shed, Terrace, Underground Utilities
Garage Attached Garage
Garage Spaces 3.0
Waterfront Description Not Applicable
Roof Type Asphalt Shingle
Building
Lot Description On Cul-De-Sac, Open Lot, In Subdivision, Level Lot, Lightly Wooded, Professionally Landscaped
Foundation Concrete
Sewer Septic
Water Private Well
Schools
Elementary Schools Beecher Road
High Schools Amity Regional
Read Less Info
Want to know what your home might be worth? Contact us for a FREE valuation!

Our team is ready to help you sell your home for the highest possible price ASAP
Bought with Wolfgang Wincherhern • HJL Realty, LLC

"My job is to find and attract mastery-based agents to the office, protect the culture, and make sure everyone is happy! "

