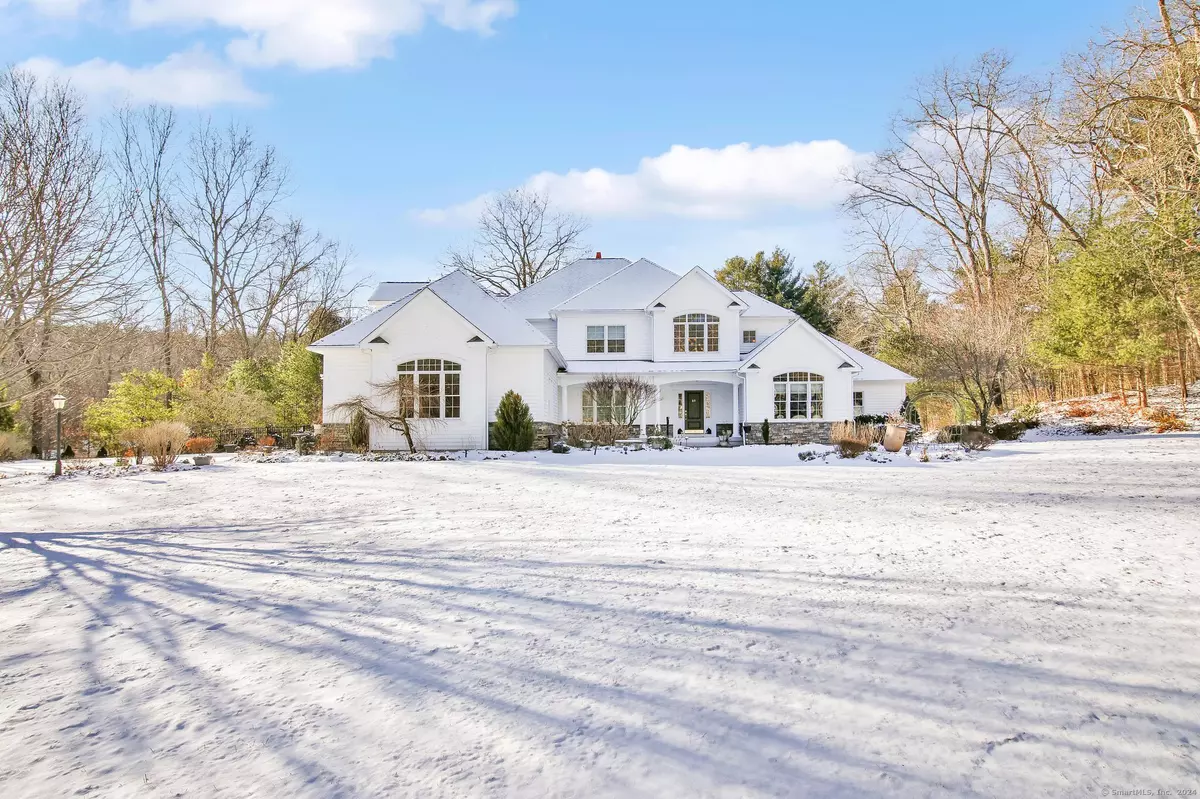4 Beds
4 Baths
4,177 SqFt
4 Beds
4 Baths
4,177 SqFt
Key Details
Property Type Single Family Home
Listing Status Under Contract
Purchase Type For Sale
Square Footage 4,177 sqft
Price per Sqft $201
MLS Listing ID 24057823
Style Colonial,Contemporary
Bedrooms 4
Full Baths 2
Half Baths 2
Year Built 2005
Annual Tax Amount $14,287
Lot Size 2.570 Acres
Property Description
Location
State CT
County Hartford
Zoning R
Rooms
Basement Full, Full With Walk-Out
Interior
Interior Features Central Vacuum, Open Floor Plan
Heating Hot Air
Cooling Central Air
Fireplaces Number 1
Exterior
Exterior Feature Shed, Deck
Parking Features Attached Garage
Garage Spaces 3.0
Waterfront Description Walk to Water
Roof Type Asphalt Shingle
Building
Lot Description Borders Open Space, Level Lot, On Cul-De-Sac, Professionally Landscaped
Foundation Concrete
Sewer Septic
Water Private Well
Schools
Elementary Schools Elmer Thienes
High Schools Rham
"My job is to find and attract mastery-based agents to the office, protect the culture, and make sure everyone is happy! "






