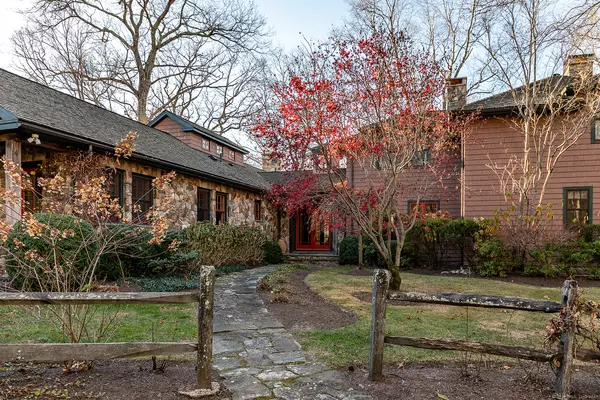
4 Beds
5 Baths
4,778 SqFt
4 Beds
5 Baths
4,778 SqFt
Key Details
Property Type Single Family Home
Listing Status Active
Purchase Type For Sale
Square Footage 4,778 sqft
Price per Sqft $748
MLS Listing ID 24059048
Style Farm House
Bedrooms 4
Full Baths 4
Half Baths 1
Year Built 2005
Annual Tax Amount $17,487
Lot Size 10.500 Acres
Property Description
Location
State CT
County Litchfield
Zoning A
Rooms
Basement Full, Unfinished, Storage, Interior Access
Interior
Interior Features Audio System, Cable - Pre-wired, Open Floor Plan, Security System
Heating Hot Air, Zoned
Cooling Central Air
Fireplaces Number 2
Exterior
Exterior Feature Underground Utilities, Terrace, Barn, Garden Area, Stone Wall, French Doors, Patio
Garage Detached Garage, Driveway
Garage Spaces 3.0
Pool In Ground Pool
Waterfront Description Not Applicable
Roof Type Asphalt Shingle,Wood Shingle
Building
Lot Description Level Lot, Sloping Lot, Professionally Landscaped, Open Lot
Foundation Concrete
Sewer Septic
Water Private Well
Schools
Elementary Schools Booth Free
High Schools Regional District 12

"My job is to find and attract mastery-based agents to the office, protect the culture, and make sure everyone is happy! "






