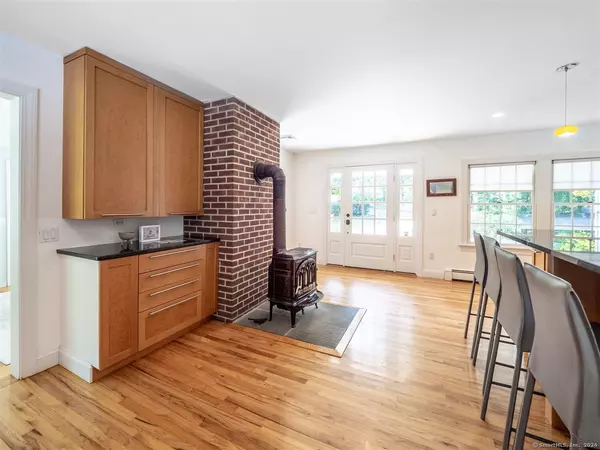
4 Beds
3 Baths
4,245 SqFt
4 Beds
3 Baths
4,245 SqFt
Key Details
Property Type Single Family Home
Sub Type Single Family Rental
Listing Status Active
Purchase Type For Rent
Square Footage 4,245 sqft
MLS Listing ID 24055411
Style Ranch
Bedrooms 4
Full Baths 3
Year Built 1956
Lot Size 1.100 Acres
Property Description
Location
State CT
County Fairfield
Zoning R-1
Rooms
Basement Full, Interior Access, Partially Finished, Walk-out, Full With Walk-Out
Interior
Interior Features Open Floor Plan
Heating Hot Water
Cooling Ceiling Fans, Central Air
Fireplaces Number 2
Exterior
Exterior Feature Shed, Fruit Trees, Porch, Deck, Garden Area, Stone Wall
Garage None
Waterfront Description Not Applicable
Building
Lot Description Treed, Level Lot, On Cul-De-Sac
Sewer Septic
Water Public Water Connected
Schools
Elementary Schools Miller-Driscoll
Middle Schools Middlebrook
High Schools Wilton

"My job is to find and attract mastery-based agents to the office, protect the culture, and make sure everyone is happy! "






