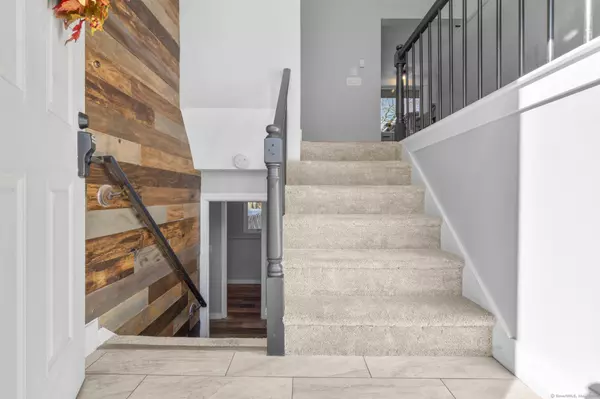
3 Beds
2 Baths
1,840 SqFt
3 Beds
2 Baths
1,840 SqFt
Key Details
Property Type Single Family Home
Listing Status Under Contract
Purchase Type For Sale
Square Footage 1,840 sqft
Price per Sqft $179
MLS Listing ID 24057681
Style Raised Ranch
Bedrooms 3
Full Baths 1
Half Baths 1
Year Built 1972
Annual Tax Amount $5,373
Lot Size 0.300 Acres
Property Description
Location
State CT
County Hartford
Zoning R44
Rooms
Basement Full, Fully Finished, Garage Access, Full With Walk-Out
Interior
Heating Baseboard
Cooling Window Unit
Fireplaces Number 3
Exterior
Exterior Feature Deck
Garage Attached Garage, Under House Garage
Garage Spaces 1.0
Pool Above Ground Pool
Waterfront Description Lake
Roof Type Asphalt Shingle
Building
Lot Description Fence - Full, Level Lot, Water View
Foundation Concrete
Sewer Public Sewer Connected
Water Private Well
Schools
Elementary Schools Lake Garda
Middle Schools Har-Bur
High Schools Lewis Mills

"My job is to find and attract mastery-based agents to the office, protect the culture, and make sure everyone is happy! "






