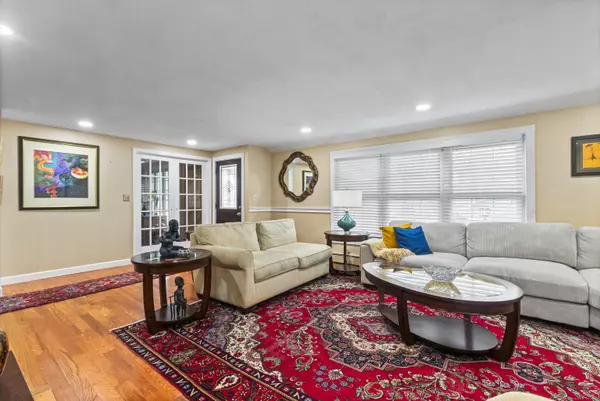
4 Beds
3 Baths
2,704 SqFt
4 Beds
3 Baths
2,704 SqFt
Key Details
Property Type Single Family Home
Listing Status Under Contract
Purchase Type For Sale
Square Footage 2,704 sqft
Price per Sqft $183
MLS Listing ID 24057602
Style Ranch
Bedrooms 4
Full Baths 3
Year Built 1968
Annual Tax Amount $7,243
Lot Size 0.820 Acres
Property Description
Location
State CT
County Hartford
Zoning R-15
Rooms
Basement Full, Unfinished
Interior
Interior Features Open Floor Plan
Heating Hot Water
Cooling Attic Fan, Ceiling Fans, Wall Unit, Whole House Fan
Exterior
Exterior Feature Porch, Patio
Garage Attached Garage, Off Street Parking
Garage Spaces 2.0
Pool Vinyl, In Ground Pool
Waterfront Description Not Applicable
Roof Type Asphalt Shingle
Building
Lot Description Lightly Wooded, On Cul-De-Sac
Foundation Concrete
Sewer Public Sewer Connected
Water Public Water Connected
Schools
Elementary Schools J.P. Vincent
Middle Schools Per Board Of Ed
High Schools Bloomfield

"My job is to find and attract mastery-based agents to the office, protect the culture, and make sure everyone is happy! "






