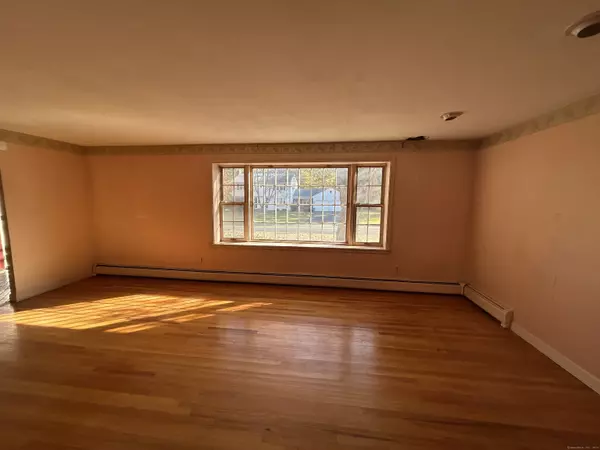
4 Beds
3 Baths
2,438 SqFt
4 Beds
3 Baths
2,438 SqFt
Key Details
Property Type Single Family Home
Listing Status Under Contract
Purchase Type For Sale
Square Footage 2,438 sqft
Price per Sqft $143
MLS Listing ID 24055131
Style Colonial
Bedrooms 4
Full Baths 2
Half Baths 1
Year Built 1969
Annual Tax Amount $7,699
Lot Size 0.570 Acres
Property Description
Location
State CT
County Hartford
Zoning R-30
Rooms
Basement Full, Unfinished
Interior
Heating Baseboard
Cooling None
Fireplaces Number 1
Exterior
Garage Attached Garage
Garage Spaces 2.0
Waterfront Description Not Applicable
Roof Type Asphalt Shingle
Building
Lot Description Level Lot
Foundation Concrete
Sewer Public Sewer Connected
Water Public Water Connected
Schools
Elementary Schools Per Board Of Ed
Middle Schools Per Board Of Ed
High Schools Per Board Of Ed

"My job is to find and attract mastery-based agents to the office, protect the culture, and make sure everyone is happy! "






