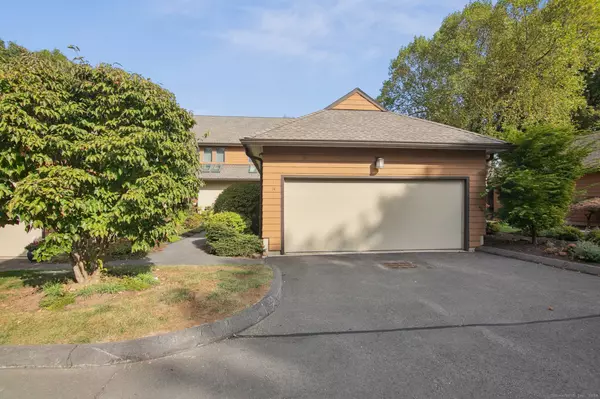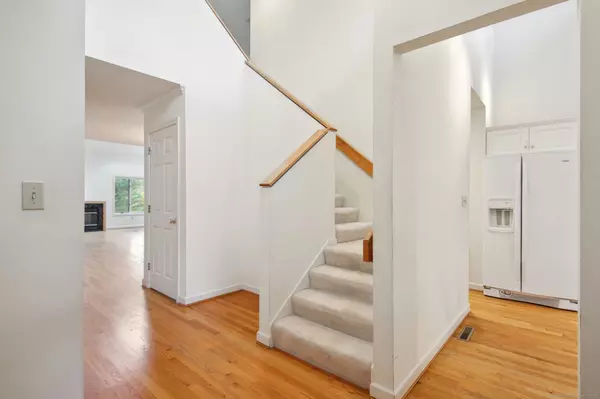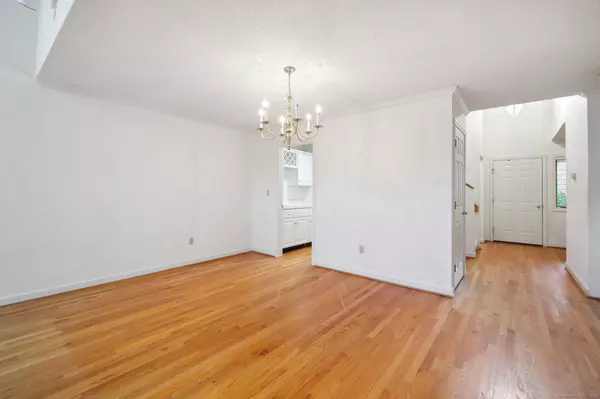
4 Beds
4 Baths
2,701 SqFt
4 Beds
4 Baths
2,701 SqFt
Key Details
Property Type Condo
Sub Type Condominium
Listing Status Under Contract
Purchase Type For Sale
Square Footage 2,701 sqft
Price per Sqft $138
MLS Listing ID 24049805
Style Ranch,Townhouse
Bedrooms 4
Full Baths 3
Half Baths 1
HOA Fees $1,047/mo
Year Built 1994
Annual Tax Amount $6,205
Property Description
Location
State CT
County Hartford
Zoning PLR
Rooms
Basement Full, Heated, Partially Finished, Full With Walk-Out
Interior
Interior Features Auto Garage Door Opener, Open Floor Plan
Heating Baseboard, Heat Pump
Cooling Central Air
Fireplaces Number 1
Exterior
Exterior Feature Deck
Garage Attached Garage
Garage Spaces 2.0
Pool In Ground Pool
Waterfront Description Not Applicable
Building
Sewer Public Sewer Connected
Water Public Water Connected
Level or Stories 3
Schools
Elementary Schools Per Board Of Ed
High Schools Per Board Of Ed

"My job is to find and attract mastery-based agents to the office, protect the culture, and make sure everyone is happy! "






